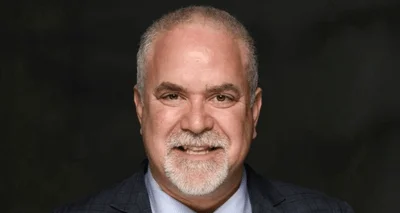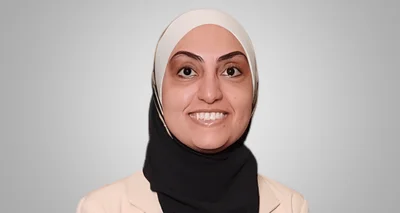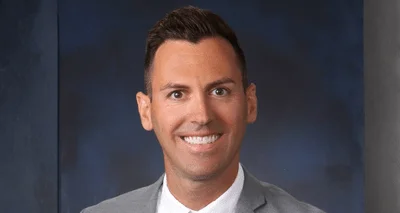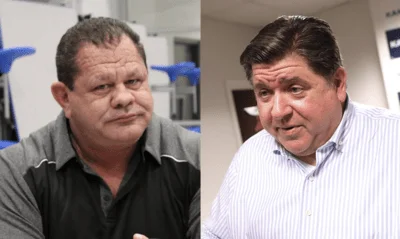City of Highland Park Zoning Board of Appeals met Sept. 3.
Here is the minutes provided by the board:
I. CALL TO ORDER
At 7:31 PM Vice Chair Cullather called the meeting to order and asked Planner Burhop to call the roll.
Members Present: Bay, Cullather, Hendrick, Putzel, Zaransky
Members Absent: Chaplik, Henry
Planner Burhop took the roll and declared a quorum present.
Staff Present: Burhop (Physically at City Hall), Later
Student Rep.: None
Council Liaison: None
II. APPROVAL OF MINUTES
August 20, 2020
Vice Chair Cullather entertained a motion to approve the minutes of the August 20, 2020 meeting. Member Putzel so motioned, seconded by Member Bay. Member Hendrick stated he would abstain as he was absent at this meeting.
Planner Burhop called the roll:
Ayes: Zaransky, Bay, Putzel, Cullather
Nays: None
Abstain: Hendrick
The Vice Chair declared the Motion passed 4-0.
III. PUBLICATION DATE FOR NEW BUSINESS: 8-19-20
IV. BUSINESS FROM THE PUBLIC: None
V. OLD BUSINESS: None
VI. NEW BUSINESS:
1. #20-09-VAR-016
Property: 1963 Berkeley Rd.
Zoning District: R3
Appellant: Gene Hara
Address: 936 Central Ave., Highland Park, IL 60035
Planner Burhop made a presentation for the above item including site location, project background, aerial view, existing survey, proposed site plan, elevations plans, EBS review, other comments and requested relief.
Vice Chair Cullather asked to see the slide showing the building area. He asked about the distance from the 45.79’. He stated they should consider the lot as is.
Member Hendrick stated he did not have a good idea of the tree situation and it would be helpful to know where they are.
Vice Chair Cullather stated the heritage trees were pointed out in the packet.
Planner Burhop showed the locations of the heritage trees.
Vice Chair Cullather stated the heritage tree is the burr oak, #72.
Planner Burhop stated the Forester has #72 marked as a heritage and the others as key trees.
Mr. Cal Bernstein, Attorney, made a presentation including letter from neighbor, Ms. Bernstein, is not related to him, applicant is a Highland Park resident, identified property that has been vacant for several years, along west side there is old abandoned tennis court along Spruce St., lot is a corner lot and different from 18 of the 21 lots on Spruce St., it is different because of lot depth on 18 houses on Spruce St. is 300’, 18 out of 21 lots have 300’ depth which makes it easier to comply with the EBS because 300’ minus the 67’ EBS there are 233’ in order to develop a home, in this situation there is only 148’ of depth as you from Spruce St. to the east, the actual building envelope is smaller than the 233’, setback makes it even smaller, key and heritage trees make it smaller, difficult to develop without a variance, previous applicant in 2017 made same case, then Board found 5-0 the application met the standards and a hardship existed and still exists, applicant has been working with Forester since May to minimize any loss of trees, a lot of thought has gone into development of plan, there is also another variance granted in 2017 goes along Spruce St. and was not just EBS, but the Board allowed applicant to encroach into the minimum front yard setback of 40’ to build an accessory structure, the encroachment approved in 2017 was 30% more than what is requested, it is large property almost 40,000 s.f., FAR is 16%, allowable FAR is 25%, applicant is not asking to encroach into an EBS and max out the FAR, they are being judicious on what they are asking, he is asking for minimum he needs to build the house, has been sensitive to neighbors to the west, area that encroaches into EBS is a one-story structure, bulk of house is closer to the middle of the lot, will minimize any impact, lines up with house to north at 41’, in 2017 there were objection letters from neighbors to the east and to the north who objected the house was sited really close to lot line and could not understand why they did not orient towards Berkeley, neighbor to east wanted it to be oriented to Berkeley and did not understand why it was oriented toward Spruce, applicant is sensitive to the neighbors’ objections form the last time and has tried to address those concerns.
Mr. Mark Golan, Architect, stated the tree closest to intersection is the heritage tree and they did everything to protect it, the tree closer to Spruce is distant from the house, have oriented hammerhead to protect it, the master bedroom on northwest corner of design and protects a key tree, there is a key tree at southeast corner, they have positioned the house to protect trees, second floor plan is shaded, parts of house closest to neighbors are one- story, two-story faces Berkeley and does not encroach on setback line, there has been dialogue back and forth regarding constraints of trees.
Mr. Bernstein stated in the EBS review the reddish orange area illustrates how the lots are oriented, there is a depth 300’ east to west, here has been discussion about the end of the block, bookends of Spruce on the other side are similar to what they are looking at with 38’ and 40’ setbacks along Spruce, they are looking for similar treatment, lot is significantly different than lots along Spruce, combination of EBS and amount of heritage and key trees makes it difficult to develop, applicant is looking the develop property for personal use, house is on a large lot, proposed FAR is below the allowable FAR, out of 38,000 s.f. 11,000 s.f. is buildable, cannot get a reasonable return for such a large lot without a variance which is what Board found three years ago, it is unique and the configuration compared to other lots creates the hardship, it meets all other zoning standards, hardship was not created by applicant, development will not alter the essential character of neighborhood, is in keeping with character on Berkeley, minimal or no impact on the neighborhood, meets all standards, they have done everything to address concerns of Ms. Bernstein.
Member Bay asked the size of the garage.
Mr. Bernstein stated it is a four-car garage.
Member Bay asked if this part of the relief.
Mr. Bernstein stated they are significantly below the FAR.
Member Bay asked if the pool and terrace were buildable by right.
Mr. Golan stated yes.
Member Bay asked if the design was influenced by the placement of the trees. Mr. Golan stated it was a major factor.
Member Bay asked if not for the trees, would they have oriented the house differently on the lot.
Mr. Golan stated it would have allowed a little more room to slide it north and south. As far as east and west and the L shaped nature of the house, they were hoping to achieve privacy for the pool area.
Member Bay mentioned the neighbor’s letter and wanted to hear the response.
Mr. Bernstein stated the neighbor made the same comments as in 2017 and the EBS is more appropriate on a lot with a 300’ depth rather than 148’. It should be applied on those types of lots and the lot in question. He stated she had similar issues in 2017 and eventually supported the project. The Board voted unanimously it met the standards. She did mention they should apply the setback on the west side of the street and that is not consistent with the code. It is inappropriate to compare it to the west side of the street.
Member Bay stated when they referred to the relief granted in 2017 that was with the house oriented toward the other street.
Mr. Bernstein stated the front door of that house was towards Spruce and the encroachment was 30% more than requested now.
Member Putzel asked since this is a corner lot and the address is technically Berkeley, if this was a traditional lot would the side yard setbacks be different and be larger. If it were a lot located in the middle of the block would the side yard setback be larger than what this front yard setback is.
Planner Burhop stated the side yard requirement would be 30% of 150’ so 45’, and you have to have a minimum of 15’ so the side yard requirement could be up to 30’.
Mr. Bernstein stated it would be significantly less than the constraints they are dealing with and regardless of the size of the garage they would still be in front of the Board asking for a variance.
Vice Chair Cullather stated when they looked at this in 2017 there was a lot of discussion from the neighbors about water and drainage. He asked if they had any thoughts on the impact of this construction on drainage issues.
Mr. Bernstein stated they looked at it and there was one important change that occurred which is Berkeley and has been redone and also the sewers in 2018. The sewer system is in better condition to handle the water. The development of this lot would be a dramatic improvement to water issues that may exist because the old house was not subject to the current code regarding drainage and grading. Any house would have to meet the current standards set forth in the building code regarding drainage and grading. All the water on the property will be trapped and dealt with on the property. The combination of the Berkeley sewers being redone in 2018 and a new drainage plan should dramatically improve any problems the neighbors may have been having in the past.
Member Zaransky was if the old home was standing in 2017.
Mr. Bernstein stated yes. It was encroaching on the east side yard.
Vice Chair Cullather asked if the old driveway is being removed.
Mr. Golan stated it already has been removed.
Mr. Bernstein stated the property has been on the market for a long time and it is difficult to develop. That is one of the reasons it has stayed on the market for so long.
Ms. Joanne Bernstein, 1620 Spruce, Resident, stated one of the comments in her letter was resolved when she spoke with Mr. Hara regarding the garage driveway exiting onto Spruce opposite where their driveway is and they have moved to the north. Regarding the encroachment no the established building line, she understood it would be difficult to build a house without some encroachment. She stated the roof line over the garage is very high and there is a strong imposing presence because of the high roof line. The house to the north is barely visible. This design seems like it will impose in a way that most of the houses on Spruce do not.
Mr. Golan stated in reality it will not create the concern Ms. Bernstein is visualizing. The garage does accommodate four cars but is less what the zoning allows. The roof slopes away and does not have imposing silhouette that a drawing might imply.
Mr. Bernstein stated the applicant plans on heavily landscaping this elevation which will help mitigate any impression of bulk.
Mr. Golan stated one of the key trees is buffering that side. There will be a lot of landscaping on that side and it will not be as imposing.
Ms. Bernstein asked to see the elevation on that side. Member Zaransky asked the height of the garage roof.
Mr. Golan stated it is 34’ and only a small part of the house is two stories so the garage roof is not that tall.
Planner Burhop stated 35’ is the maximum height for a principal structure in R3. Ms. Bernstein asked the height of the garage roof.
Mr. Golan stated the peak of the garage is 27’.
Vice Chair Cullather stated that is 7’ below highest point on the house.
Mr. Mike Laxner, 1967 Cavell, Resident, stated they mentioned the established building setbacks and the fairness involved. It is a unique lot and the applicant has done a good job on orienting the property and trying to preserve the trees. Regarding the structure across the street, they did the established the building setback on that side of Spruce. If they did the west side the house on the corner would actually be encroaching. He thought they should approve this.
Mr. Jim Fruge, 1951 Berkeley, Resident, stated he owned the property to the east and was concerned about the elevation of Spruce. It is high and slopes down and the last time they had an applicant they were concerned about where the water collects. They have flooding when it rains. They were assured they were going to do something and this was his only concern. He was anxious to have a house built on the lot and was looking forward to having them as neighbors.
Mr. John Scher, 1655 Spruce, Resident, stated he lived to the north and he had no problem with the plans. He was in the process of installing a drain on the other side of the property. He wanted to make sure this is taken care of. He liked the plan of the house better than 2017.
Member Bay stated he was leaning toward supporting the application. He was not sure what some other options might be. He asked if there was anything above the garage.
Mr. Golan stated it is unfinished attic.
Member Bay asked if the windows are for aesthetic purposes. Mr. Golan confirmed this.
Member Bay asked if having a four-car or not would be hardship if they were to make it a three-car garage and minimize the request. He asked if they could somehow push back the garage without interfering with any trees. It goes a long way that the neighbors are in support of the application. He was still a little on the fence.
Member Putzel stated she thought they had met most of the requirements and it is an unusual property. Considering the side yard which is the front yard, it is zoned as a side yard and they would have smaller setbacks. She was struggling with the first standard not being able to yield a reasonable return. It is a beautiful, well thought out house and is not small. With a four-car garage and pool in the back they need the additional relief. To build a house that did not have that would not necessarily prohibit them from not being able to yield a reasonable return. She wanted to hear what the other members had to say because she was not convinced they had met that standard.
Member Hendrick stated he was on the fence for same reasons. It has a lot to do with the four-car garage which ties into what Member Putzel stated about reasonable return. He was grappling with that. Part of the reason of the design is to block the pool. The lot is unique and he did see the effort to preserve the trees. He was struggling with this.
Member Zaransky stated he was not as torn as the other members. He thought the standards had been met and there is a hardship with this lot. It has been on the market for many years and part of the reason is because architects, engineers and perspective buyers cannot seem to figure a way to design the home they would like to build on the lot. A few years ago the Board approved a similar variance and it is a challenge to develop a home on this lot without a variance. It is a hardship lot. Mr. Bernstein called it a blighted piece of property and it certainly it is a challenge. The four-car garage did not bother him and if it were a two-car or three-car it would still be before the Board. City staff can address the stormwater. He thought the lot is a hardship and the application meets the standards and he would support it.
Vice Chair Cullather stated he agreed with Member Zaransky. He had reviewed the minutes from 2017. He thought it met the standards. The four-car garage adds bulk but
it is not excessive because it is only a one-story and the height is 7’ lower than the peak of house. He did not think the bulk was as big of an issue as it could be if it were a two- story with added space above it. The architect and applicant has worked with the Forester in order to design a house that preserves the trees and are working with the heritage and key trees which creates part of the hardship argument. They have not asked to take down a heritage tree which is an important element to consider. He would support the application.
Member Hendrick stated Chair Chaplik has stated when you buy a piece of property you buy it with the rights associated with it. It was public knowledge when it was purchased what rights were there. He saw the application a little differently.
Vice Chair Cullather advised Mr. Bernstein they had heard the Board’s thoughts. There are five members present and in order to have the variance granted they need four ayes. He asked if they wanted a continuance or a vote tonight.
Mr. Bernstein stated the marketplace is saying the property cannot yield a reasonable return if permitted to be used only under the conditions allowed by the regulations of the zoning district. He asked how many properties have stayed vacant for five years. The only reason a property would stay vacant for five years is because if you can only develop the property consistent with the conditions and regulations of the zoning code, you cannot yield a reasonable return and you will not go forward with the development of the property. The marketplace is telling us if a variance is not granted then the property will remain vacant. Having a vacant piece of property with a for sale sign is not good for the neighborhood. That addresses the concerns regarding whether this property can yield a reasonable return if permitted to only be used under the conditions set forth in the zoning code. Otherwise this property would have been developed a long time ago. Regarding Member Hendrick’s comment about they purchased it and knew about 2017. They also knew application for relief that is 30% more than what they are seeking here for was granted by the Board. The amount of the encroachment is the actual elevation that encroaches into the EBS along Spruce is similar to the length of the encroachment approved in 2017. The applicant has been doing gymnastics over the past three to four months working with the Forester and neighbors trying to site a house that is better than what was approved in 2017 which the Board found had met the standards. Regardless of whether it is a one- or four-car garage they would be here for a variance because the lot is almost 40,000 s.f. with a small building pad. Absent a similar decision by the Board in 2017, the neighborhood will have an empty lot for a significant period of time.
Mr. Gene Hara, Applicant, thanked the Board and wanted to stress everything they have been discussing has been thought about and discussed with the neighbors. The roof line of the garage is appropriate with the rest of the house. It does not look exactly as it will in real life. A four-car garage would need the same relief. The garage is not to hide the pool. There is support from neighbors and he asked for the Board to understand what they have gone through. There are hardships and he believed they have proven their point.
Mr. Bernstein asked for a recess to confer with is client.
Member Hendrick stated he was persuaded by Mr. Bernstein when it came to the reasonable return. The precedent set by Board is a matter of public record. He would support the application.
The meeting was recessed for three minutes.
Mr. Bernstein stated after consultation with his client they have decided that based on the totality of the information, they are requesting a vote tonight.
Vice Chair Cullather entertained a motion. Member Putzel so motioned to approve the variance and order as drafted. Member Zaransky seconded.
Planner Burhop stated the motion was to approve the approval order as drafted. Planner Burhop called the roll:
Ayes: Zaransky, Hendrick, Bay, Putzel, Cullather
Nays: None
The Vice Chair declared the Motion passed 5-0. VII. STAFF REPORT:
Planner Burhop stated there are no items for the September 17, 2020 meeting and it will likely be cancelled.
Planner Burhop stated he had no update on the Article 7-12 text amendment that was before the Board about alternate standards. It should go to Council within the next few weeks.
VIII. MISCELLANEOUS:
None
IX. ADJOURNMENT:
Vice Chair Cullather entertained a motioned to adjourn. Member Hendrick so motioned, seconded by Member Bay.
Planner Burhop called the roll:
Ayes: Zaransky, Hendrick, Bay, Putzel, Cullather
Nays: None
The Vice Chair declared the Motion passed 5-0. The Zoning Board of Appeals adjourned at 9:07 PM.
http://highlandparkil.iqm2.com/Citizens/FileOpen.aspx?Type=12&ID=2418&Inline=True






 Alerts Sign-up
Alerts Sign-up