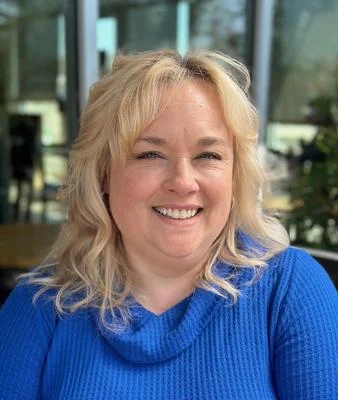At a meeting this week, the Lake Bluff Plan Commission and Zoning Board of Appeals considered amending the village's zoning regulations on mixed-use developments.
The joint plan commission and board of appeal advises the village board on all matters related to zoning and planning in the community. Members meet at 7 p.m. on the third Wednesday of each month in the Village Hall Board Room, 40 E. Center Ave.
Below is the agenda for this meeting, as provided by the commission and board.
Village of Lake Bluff Plan Commission & Zoning Board of Appeals is located at 40 East Center Avenue, Lake Bluff
VILLAGE OF LAKE BLUFF
JOINT PLAN COMMISSION & ZONING BOARD OF APPEALS
MEETING
Wednesday, June 15, 2016
Village Hall Board Room
40 East Center Avenue
7:00 P.M.
A G E N D A
1. Call to Order and Roll Call
2. Non-Agenda Items and Visitors (Public Comment Time)
The Joint Plan Commission & Zoning Board of Appeals Chair and Board Members allocate fifteen (15) minutes during this item for those individuals who would like the opportunity to address the Board on any matter not listed on the agenda. Each person addressing the Joint Plan Commission & Zoning Board of Appeals is asked to limit their comments to a maximum of three (3) minutes.
3. A Public Hearing to Consider the Following: (i) a Text Amendment to the Village’s Zoning Regulations Establishing Regulations for Planned Mixed-Use Developments as a Special Use in the B Residence District (R-4), C Residence District (R-5) and Central Business District (CBD); (ii) a Special Use Permit for a Planned Mixed-Use Development to Permit the Construction and Maintenance of a 16 Unit Multi-Family Structure and Related Improvements (Development) at 120 E. Scranton Avenue (former PNC Bank Property); and (iii) Any Other Zoning Relief as Required to Construct and Maintain the Development at the Property
4. A Public Hearing to Consider: (i) a Variation From the E-1 Residence District Minimum Lot Width Requirements of Section 10-5B-4 of the Zoning Code; (ii) a Variation From the Lot Frontage Requirements of Section 10-5-1 of the Zoning Code; and (iii) Any Other Zoning Relief as Required to Build a New House on the Property Located at 515 Cambridge Lane
5. A Public Hearing to Consider the Following: (i) a Text Amendment to the Village’s Zoning Regulations to Allow the Construction, Operation and Maintenance of Electric Incline Tram Lift Systems on Bluffs as a Permitted or Special Use in Residence Zoning Districts; (ii) a Special Use Permit to Allow the Construction, Operation and Maintenance of an Electric Incline Tram Lift System on the Bluff Located at 611 Lansdowne Lane; and (iii) Any Other Zoning Relief as Required
6. A Public Hearing (continued to July 20, 2016) to Consider the Following: (i) a Variation From the R-3 Residence District Minimum Front Yard Setback Regulations of Section 10-5-3 of the Zoning Code; (ii) a Variation From the Required Front Yard Setback Impervious Surface Limitation Regulations of Section 10-5-7 of the Zoning Code; and (iii) Any Other Zoning Relief as Required to Construct an Attached Garage by Enclosing the Existing Car Port Located at 225 W. Center Avenue
7. Commissioner’s Report
? Regular PCZBA Meeting Scheduled for July 20, 2016
8. Staff Report
9. Adjournment
The Village of Lake Bluff is subject to the requirements of the Americans with Disabilities Act of 1990. Individuals with disabilities who plan to attend this meeting and who require certain accommodations in order to allow them to observe and/or participate in this meeting, or who have questions regarding the accessibility of the meeting or the facilities, are requested to contact R. Drew Irvin, Village Administrator, at (847) 234-0774 or TDD number (847) 234-2153 promptly to allow the Village of Lake Bluff to make reasonable
accommodations.





 Alerts Sign-up
Alerts Sign-up