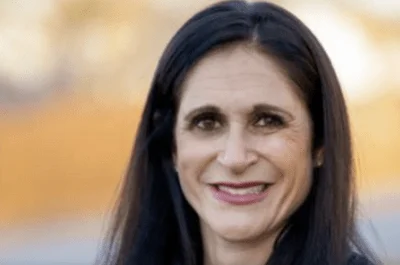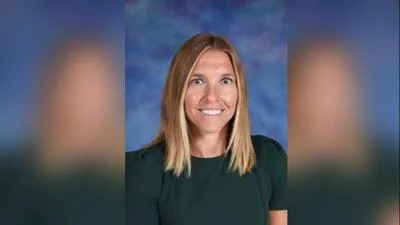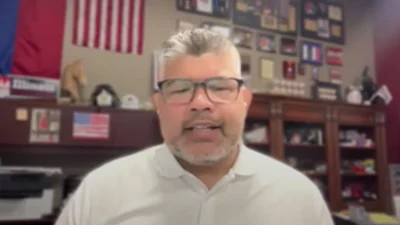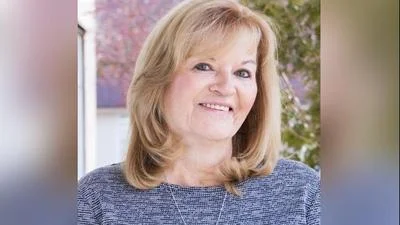Village of Lake Bluff Architectural Board of Review met September 5.
Here is the minutes provided by the Board:
1. Call to Order and Roll Call
The meeting of the Architectural Board of Review (ABR) of the Village of Lake Bluff was called to order on September 5, 2017 at 7:00 p.m. in the Village Hall Board Room (40 E. Center Avenue) and the following were present.
Present: Matthew Kerouac
Carol Russ
Julie Wehmeyer
Bob Hunter, Chair
Absent: Neil Dahlmann
Edward Deegan
Also Present: Mike Croak, Building Codes Supervisor (BCS)
2. Consideration of the August 1, 2017 ABR Regular Meeting Minutes
Member Russ moved to approve the minutes of the August 1, 2017 ABR meeting as presented. Member Kerouac seconded the motion. The motion passed on a unanimous voice vote.
3. Non-Agenda Items and Visitors (Public Comment Time)
Chair Hunter stated the ABR Chair and Board Members allocate fifteen minutes during this item for those individuals who would like the opportunity to address the Board on any matter not listed on the agenda.
There were no requests to address the ABR.
4. Consideration of a Sign Permit Application and a Request for an Exemption from the Requirements of the Sign Code for Whitehead Studios located at 36 East Center Avenue
Chair Hunter introduced the agenda item and invited Ms. Julie Whitehead to the podium.
Ms. Whitehead said it is a pleasure to have a storefront in Lake Bluff. The request is to recover the existing awning with an apricot colored canvass displaying the new business name and logo.
In response to a comment from Member Kerouac, BCS Croak said the original design needed an exemption for the height of the letters but, in the revised design, the proposed 7 inch letter height complies with the regulations. The applicant has requested an exemption to have the letters placed on the main portion of the awning because there is no descending skirt.
Member Kerouac said the script design could appear less legible if viewed from an angle and possibly lose the quality desired by the applicant. He said the proposed color should work with the existing brick exterior. Ms. Whitehead said she will work with the proposed company to ensure the quality of the font is not distorted.
Member Russ welcomed Ms. Whitehead and noted she like the apricot color. She agreed that the proposed scripted design was light noting these kind of letters can sometimes disappear. She commented on the existing awning and said to her signs are really straight forward, either they conform to the ordinance or they do not. She commented on the existing awning and said if we continue to grant exemptions, then consideration be given to revising the sign ordinance. Member Russ said signs are all about parity and noted the building owners have a sign program. She expressed her preference to re-evaluate the proposed lettering and noted the huge emblem violates the sign code.
BCS Croak said he is unsure if the logo violates the sign code because there is not an overall sign square footage. Pursuant to the sign code letters in the CBD should be no more than 7 inches in height but it does not address overall square footage for awning signage in the CBD. A discussion ensued regarding logo/graphic signage.
Member Wehmeyer said the signage should match the existing brick exterior. She is okay with the color and lettering as long as it complies with the existing regulations.
Chair Hunter provided background information regarding the awning signage on E. Center Avenue and noted the sign ordinance was based on the previous signage. Currently, there are two awning sign remaining neither one has a skirt and he asked how the proposed scallops could be done without a skirt. Chair Hunter said the original letter size was 4 inches because it was based on placing the letters on the skirt. Now there is no consistency and he think it is time to review the existing sign ordinance to establish some consistency. The logo is nice but does not set the precedence for future awning signage.
Ms. Whitehead said the proposed awning is very sophisticated and will be a nice addition to that strip..
A member of the audience asked if the ABR would consider a smaller size.
Chair Hunter asked if the ABR should rethink the sign ordinance relevant to awning signs. A discussion regarding letter size ensued.
Member Russ said the goal of signage is to display the business name. She asked how big are the letters and where will they be placed. She expressed her agreement with Chair Hunter than the existing code is not working. A discussion regarding letter size followed.
Member Kerouac said the adjacent store has 12 inches letters and asked if the logo could be smaller to move the process forward. Ms. Whitehead said approval of the signage is needed because the plan is to open the store on September 16th.
Member Russ said sometimes additional space between the letters helps readability and suggested the font be spaced out more.
Member Wehmeyer said if we were to do an exemption for 1 ft. high letters that may set the precedence for future awnings.
Chair Hunter said he think the sign code should be amended to reflect the current conditions. A discussion followed.
In response to a comment from Member Russ, Chair Hunter said the 12 inches letters could appear small and proposed logo illegible. Ms. Whitehead expressed her preference to have a 12 inch logo.
Chair Hunter and Member Kerouac expressed their concern with the proposed scallops on the logo because they overpower the logo. Ms. Whitehead said what if the font was 7 inches in height and the logo a little larger than 12 inches would that work. Member Kerouac asked if we want that aligned and not in the present location, the suggested configuration would make the signage appear 18 inches tall if we just look at the composite.
Member Wehmeyer said if the adjacent signage has 12 inch letters than the proposed lettering should not be a problem; however, she do not think a 12 inch logo on the left side off center would not look right artistically. She commented on the original proposal and noted the scripted design would read better on the apricot awning and she think the lettering is larger than 12 inches but maybe that becomes the answer focusing on exemptions and it is consistent with what is being approved for awnings.
Member Russ asked if there have been a proposal submitted regarding window signage. Ms. Whitehead said she was told by the adjacent store owner that was not required. Should a request be submitted that could possibly lead to the logo being placed on the door with the hours of operations and the business name on the awning. A discussion followed.
In response to a question from a person in the audience, BCS Croak said currently regulations only allow door signage if it is the only available location and the letters are limited to 5 inches in height.
Chair Hunter asked if they would consider placing the logo in the window. Ms. Whitehead said “Whitehead Studios” will be centered in the highest window and she does not want the logo in the middle.
Member Kerouac asked if the logo could be placed on the door. Ms. Whitehead said that is what she has now in the other space.
Member Kerouac said right now on the table is proposed lettering with a smaller logo centered above. The other option is as presented with 12 inch letters on the awning with no logo. Ms. Whitehead said she would prefer the first option the logo on the awning with the business name underneath.
Member Wehmeyer commented on Member Kerouac’s concern regarding the angle. The angle dimension is 4’-5”, and this view is 3’-7” and questioned if we are looking at it flat on will it be 18 inches. She asked if it could be up to 18 inches and maybe if the scale is better proportioned then maybe 16 or 17.
In response to a comment from Member Kerouac, Ms. Whitehead said she is okay with not having scallops on the sign.
Ms. Whitehead expressed her desire to have flower boxes in front of the store and her understanding the Village supplies and take case of the boxes. Chair Hunter said the Village put the flower boxes in and the Garden Club does about four planting each year. BCS Croak said he will look into who to contact regarding the flower boxes. Lastly, Ms. Whitehead thanked the ABR.
Member Kerouac made a motion to recommend the Village Board approve the awning with 7” tall letters, the color similar to the sample provided, the logo with no scallops along the bottom and no taller than 18 inches centered above the letters. Member Russ seconded the motion.
A discussion followed. Ms. Whitehead suggested that the signage not exceed 26 inches from the top of the logo to the bottom of the font.
Following the discussion, Member Kerouac moved to amend the motion to recommend the Village Board approve the awning with a 26 inch total height from bottom of the letter to top of the logo, maximum 10 inch letters, the color similar to the sample provided, and no scallops on the awning. Member Russ seconded the motion. The motion passed on the following roll call vote:
Ayes: Wehmeyer, Russ, Kerouac and Chair Hunter
Nays: None
Absent: Dahlmann and Deegan
5. Continuation of a Discussion of Proposed Material Standards for New Single Family Homes
BCS Croak said we have an existing chapter in the Village Code titled “Architectural Review” as a similar/dissimilar ordinance that says you cannot do anything radically dissimilar to existing housing in Lake Bluff but you cannot do exact copies of it either. We are proposing to add this into that chapter with the procedures somewhat different to match what the ABR has discussed.
BCS Croak said the feedback from the previous discussion are shown on the last two pages of the draft ordinance. There are 10 proposed guidelines, #1 through #9 are a result of the ABR’s discussions and #10 is the result a discussion between Staff and Legal Counsel regarding economic hardship consideration associated with historic preservation. BCS Croak commented on the typo in #10 noting the word “make” needs to be removed.
Chair Hunter said there is a great deal of stuff here that seems to be like more than what was in the original ordinance. The more critical issue is there a way to reverse the order so if someone picks up the building code or zoning ordinance this is what hits them first. BCS Croak said that is a possibility.
Chair Hunter said we discuss the notion that if someone is going to be building something here and before they come in with the final documents that they come in for a preliminary review. We said that was their responsibility, not the ABR’s, to ensure their proposal complies with regulations. BCS Croak said nearly everyone has some type of contact with the Village and doesn’t just come in with completed plans so we should be able to accommodate that.
In response to a comment from Chair Hunter regarding similar/dissimilar process, BCS Croak said we could possibly create a guide document that would put the new requirements in a prominent position than the old.
Member Kerouac said his concern is the 300 ft. requirement in the standards of review. The standards of review specify 300 ft. but then we are saying nothing in the Village should be duplicated. He suggested that the distance requirement should be eliminated. BCS Croak said even though it is bold and underlined he believe it was in the existing similar/dissimilar ordinance and moved from another location.
Member Kerouac said if you go down on of the longer blocks every fourth house could be similar.
Member Russ said where you are talking about duplication it is not too broad for some of the other standards. We want to be careful not to say there will not be any variety in the Village.
Member Kerouac said if you set a limit then someone might think that 302 ft. is an appropriate distance.
Chair Hunter said he can see how #10 may work, but we need to be careful how it is applied so that it doesn’t justify a lack of maintenance.
Member Kerouac said when considering the law “should” and “shall” are two different directions, because when you said “should” it does not give you that qualifier. A discussion ensued and it was the consensus of the ABR that there be no “should” in the draft ordinance.
Member Russ commented on #7 – corner lots should emphasize both street elevations. She does not think the wording provides clear direction. She questioned why a corner lot should be held to a higher standard but in #1 it applies to all elevations of the proposed building.
Member Kerouac said he think there is a hierarchy understood for the front versus a normal end lot. He think that more priority is being given to that other street front on the corner. BCS Croak said we had considered the term “articulate” but determine that it does not mean a lot.
Chair Hunter said he understand what Member Russ is saying but he think the implication there is you cannot leave one of the sides blank.
Member Kerouac expressed his understanding that Member Russ is say that #1 should cover #7, Member Russ said we are contradicting ourselves by saying the street elevations are different. It is great to the address the corner lot but “emphasize” does not really mean anything specific.
Member Kerouac asked if we could say that on corner lots both street elevations are considered fronts. Member Russ said that #1 covers everything. Member Kerouac said #1 still allows you to give priority to the front elevation. If he was reading this it would indicate he has to be conscious of all four but the two sides are not going to be treated differently. Member Russ said maybe it should say corner lots shall be held to a higher standard. A discussion followed.
Chair Hunter said he does not see a conflict between #1 and #7.
Member Wehmeyer said #1 says “all elevations,” but if we all think the front is more important the wording just says all.
Chair Hunter said the intent was for #1 to flow into #2 – construction materials should be used consistently on all facades, not just the front.
Member Kerouac said you can still do #1 through #6 and still have a side elevation on the street that isn’t held to the same standard as the other front. The plan is to recommend something to start the discussion even though it may not be possible to specify everything in crystal clear specifics.
Chair Hunter said you may expect to see a higher quality appearance facing the street which is the public domain.
BCS Croak mentioned earlier in the discussion he thought that amendment to the building code had to come to the ABR for a public hearing but after further research he found out there is no requirement in the code for a public hearing, so if we make it as a recommendation to the Village Board it will be up to them how to proceed.
Member Kerouac said he likes where the ABR is, noting the committee is also concerned about tear downs amongst other issues. He said if we do this if will alleviate a lot of what we will be doing such as trying to figure out if anything 50 years or older gets reviewed as a historical home.
Member Russ questioned #9 – low quality materials, such as vinyl siding, aluminum siding, dryvit, and T1-11 shall be prohibited. She suggested that we did not want to make a list of materials but allow discretion to say you need to step it up. She suggested it say “quality materials” or “materials such as” as dryvit is not good single family material. We do not want to call out dryvit as low quality because it can be good in some situations, such as commercial construction.
Chair Hunter asked if it should say “quality materials”.
BCS Croak said how about “quality of material, materials such as vinyl siding, aluminum siding, dryvit, and T1-11 may not be approved”.
In response to a comment from Member Russ, BCS Croak suggested the heading for #10 be “practical difficulties”.
Member Kerouac said if you read the sentence in #10 on its own it does not lead anywhere.
Chair Hunter said the most important part about #10 is the statement at the end.
Member Russ said zoning has all kinds of language or binding that govern many issues. A discussion ensued to determine which guidelines should be directives and which ones options it was determined that #1, #3, #4, #5, #6, #7, #8, #9 and #10 be changed to “shall” and #2 remain “should”
Member Kerouac said “style” should not be in #6 and it was the consensus of the ABR to remove “style” and leave “design”. They suggested reorganizing the guidelines as follows: #6, #1, #2 and #9 then the remaining guidelines.
Member Russ said there should be a paragraph “C” stylistic integrity.
Member Wehmeyer asked if they had addressed the Architectural Review Hearing Procedure. Member Kerouac said we are deleting anything that has to do with 300 ft.
Member Russ said this is going to go in the building code section and that is why it does not need necessarily an additional review and will be in a separate section from the similar/dissimilar ordinance. BCS Croak said they will be in the same chapter but the requirements are different.
Member Russ made a motion to recommend the draft ordinance as amended. Member Kerouac seconded the motion. The motion passed on the following roll call vote:
Ayes: Wehmeyer, Russ, Kerouac and Chair Hunter
Nays: None
Absent: Dahlmann and Deegan
6. Staff Report
BCS Croak provided an update on the Metra Station improvement/roofing project and noted the plan is to rebid the project. He showed samples of the roofing shingles for consideration noting roofing material may end up regular asphalt shingles unless the prices come in lower than expected for synthetic slate.
Chair Hunter asked who was covering the cost. BCS Croak said Metra is providing $300,000 for the improvements.
In response to a question from Member Kerouac, BCS Croak said there is no update on the Stonebridge project. He provided an updated on the tenant going into the former Wisma space noting the plan is to have a specialty food place with a small seating area.
7. Adjournment
There being no further business to consider and upon a motion duly made and seconded, the meeting adjourned at 8:28 pm.
http://www.lakebluff.org/government/agendas-and-minutes?format=raw&task=download&fid=1519





 Alerts Sign-up
Alerts Sign-up