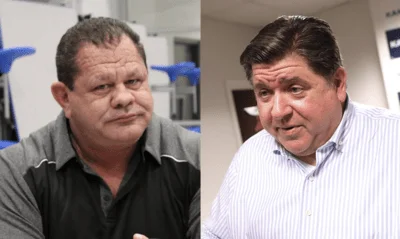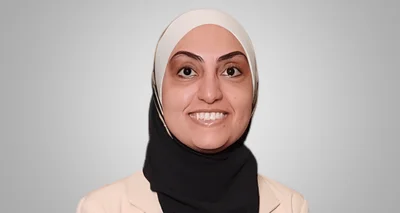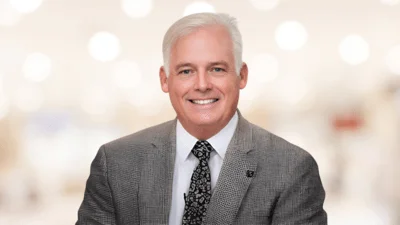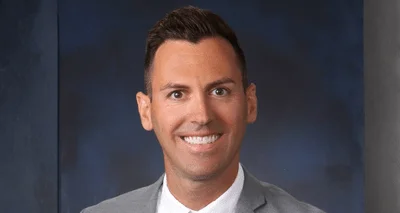City of Highland Park Zoning Board of Appeals met January 4.
Here is the minutes provided by the Board:
I. Call To Order
At 7:30 pm Chair Henry called the meeting to order and asked Planner Burhop to call the roll.
Members Present: Bay, Bina, Chaplik, Cullather, Henry, Putzel
Members Absent: Fettner
Planner Burhop took the roll and declared a quorum present.
Staff Present: Burhop
Student Rep.: Gordon
Council Liaison: None
The Chair took the honoring of former Board Members out of order. Chair Henry presented a certificate of appreciation to former Board Member, Mark Muller, and thanked him for his service on the Board.
Mark Bina motioned to adopt a resolution of appreciation for former Board Member Mark Muller, as read by Chair Henry. Vice Chair Ira Chaplik seconded the motion. The Chair called for a voice vote and declared the motion carried unanimously.
II. Approval Of Minutes
Chair Henry entertained a motion to approve the minutes of the 12-7-17 meeting. Vice Chair Chaplik so motioned, seconded by Member Cullather. Members Putzel and Bat abstained due to absence. On a voice vote the Chair declared the motion carried unanimously.
III. Publication Date For New Business: 12-20-17
IV. Business From The Public: None
V. Old Business:
a. #17-11-VAR-050
Property: 867 Broadview Ave.
Zoning District: R6
Appellant: Heather Curtis
Address: 867 Broadview Ave., Highland Park, IL 60035
The Chair stated two applications were going to be taken out of order. The Chair asked Planner Burhop if the applicant for 867 Broadview Avenue had requested a continuance.
Planner Burhop stated the applicant Heather Curtis requested a continuance and read the request to the Board aloud. According to the email from Heather Curtis, she was requesting a continuance to the January 18, 2018 meeting.
The Chair stated the application would therefore be continued to the next ZBA meeting, January 18, 2018.
b. #17-12-VAR-056
Property: 3392 Dato Ave.
Zoning District: R5
Appellant: Yuriy Nekrasov
Address: 3392 Dato Ave., Highland Park, IL 60035
The Chair asked Planner Burhop if the applicant for 3392 Dato Avenue had also requested a continuance.
Planner Burhop read the email from Yuriy Nekrasov, the applicant, requesting a continuance to January 18, 2018. Planner Burhop also stated that the applicant needed neighbor consent letters from the two adjacent neighbors and needed to submit these before the Board could consider the request.
The Chair stated the variation was therefore continued to the January 18, 2018 meeting.
c. #17-11-VAR-046
Property: 1880 Crescent Court
Zoning District: R4
Appellant: Richard & Bonnie Tolan
Address: 585 Cherokee Rd., Highland Park, IL 60035
Planner Burhop made a presentation for the above item including project location, project background, new application materials, revised and original site plans, floor plans, revised and original elevation plans, original and proposed floor area review, requested variation and recommendation.
Mr. Cal Bernstein, 1473 Sherwood, Highland Park, IL, Attorney, made a presentation including the property cannot yield a reasonable return, R4 zoning district, nine-sided lot, preserving existing home rather than tearing down, rear property is corrupting calculations, actual width is 209’, cannot get a reasonable return with combined setback of 145% to 175 %, have shrunk garage as much as possible.
Member Bina asked how much it encroached into the setback.
Mr. Bernstein stated it is already encroaching about 50’.
Vice Chair Chaplik asked if it is the owner’s wish to maintain a ranch instead of building up.
Mr. Bernstein stated they are building up in the middle of the property. There are two bedrooms on the first floor and they want to move these to the second floor so they have more living space and they are trying to expand the kitchen. They are trying to create a family room off the kitchen. They cannot move the garage due to the stairs going to the basement.
Ms. Natalia Dobos, Architect, stated if they tried to move the garage toward the stairs they would run into trouble with the front yard setback.
Member Putzel asked if there is an existing garage.
Mr. Bernstein stated there is an existing two-car garage.
Member Putzel stated she recognized the pie shaped lot and appreciated they wanted to remodel the existing property, but she was struggling with the hardship since there already is a garage and they can build up. She understood the desires for a more modern home but she was struggling with the hardship. She wanted to hear what the other members thought.
Member Cullather stated the shape of the property and the steep slope zone does create a unique situation and are making it more difficult to update the home. No neighbors have opposed the project, it will not impede light or air, a three-car garage in that neighborhood is becoming part of the character of that neighborhood, he did not know if the variance was the only way to get a reasonable return. He was leaning toward the applicant due to the uniqueness of the buildable area of the lot and would be in favor of the application.
Member Bina stated this was a tough case and appreciated the reduction. He did not feel he had the evidence to change his mind. He was struggling with the hardship and the main issue is the reasonable return. It has an existing two-car garage. The issue is can they get a reasonable return without a three-car garage. He did not feel it met the standard and would stay with his original position.
Member Bay stated he was familiar with the application and the shape of lot and steep slope numbers are corrupted. He thought the hardship was met. Regarding the reasonable return, if they were not allowed a three-car garage it would make it harder to market the house. It would still encroach because it would still have to line up and be in the same location. He thought it met the standard for reasonable return and would support the application.
Vice Chair Chaplik stated it was an unusual lot, however there is a 4,000 s.f. house that is a ranch. They could almost double the size of the house without seeking relief. It is a challenging lot but did not see the type of hardship they are bound to use in the standards. He did not know if lack of a three-car garage is a hardship irrespective of the neighborhood. They can do a lot with this lot and the request may be appropriate for the neighborhood, but he could not get by the inability to get a reasonable return and the hardship requirement.
Chair Henry stated he appreciated the downsizing of the project and would support it. The hardship is created by the shape of the lot which skews the side yards. If you look at where they are locating the garage even with the proposed addition, that side yard is still larger than the other side yard. He was struggling the reasonable return. He believed it met the standards and would support the application.
Chair Henry stated the applicant had heard the Board and it appeared the positions of the Board had stayed the same. He asked if they wanted a continuance.
Mr. Bernstein requested a continuance until they had a full board.
Chair Henry stated at the request of the applicant, the matter would be continued to January 18, 2018.
d. #17-11-VAR-048
Property: 488 Sumac Rd.
Zoning District: R6
Appellant: Anne Lawrence
Address: 482 Sumac Rd., Highland Park, IL 60035
Chair Henry entertained a motion to approve the variance denial order as drafted by staff. Vice Chair Chaplik so motioned, seconded by Member Cullather. On a voice vote, the motion passed unanimously.
The Chair declared the motion passed unanimously and the variation is DENIED.
e. #17-12-VAR-053
Property: 188 Roger Williams Ave.
Zoning District: R4
Appellant: Daniel Leib
Address: 188 Roger Williams Ave., Highland Park, IL 60035
Planner Burhop made a presentation for the above item including project location, project background, aerial photo, new application materials, clarified established building setback (EBS) calculations, revised and original plan, photos, new application materials, plat of survey, proposed site plan, floor plans, existing and proposed north elevation and requested variation.
Vice Chair Chaplik asked about the new setback.
Planner Burhop stated there is no new setback, it is still 43.89’ as originally proposed and stated there is a clarification regarding the actual established building setback measurement, which he has a slide on.
Member Bay asked about the existing non-conformity and if it was an architectural detail.
Planner Burhop stated both, the building is expanding in bulk, which is nonconforming, and there is an architectural ‘wing’ that is also encroaching and was there before but is being moved forward.
Vice Chair Chaplik asked the depth of the proposed new garage.
Planner Burhop stated the existing is 16.33’ x 18’ and they are to going to 21’ x 24.5’.
Mr. Bob Shrago, Designer, stated a wider garage is desired and they wanted to do what they need for the new addition and not go too far. They went 2’ behind the parked cars and 2’ in front. They do not want to make it bulky. The dormer is what you would expect to see if the house was built at that time. The hardship is the depth they need. They have made an effort to add an architectural feature that would meet the needs of the hardship and as presented by the Board.
Member Bay asked how far they are going to be and will this be the house that goes farther forward than any other house on the street.
Planner Burhop stated they are proposing to have a front yard setback of 43.89’ and then compared this to other homes on the block from the applicant’s submitted block survey. Planner Burhop stated that with the additional encroachment, the subject property would not be the farthest forward, as several other homes on the block were out farther.
Chair Henry stated it is not insignificant that it appeared the EBS is 70.33’ as opposed to 78.7’ and is more than 10%.
Member Bay asked what the encroachment is reduced to.
Planner Burhop stated if you have only remove the one major outlier the calculation comes to 51.15’, dropping almost dropping 20’.
Member Bay asked if they went with the 48’ what is the encroachment.
Planner Burhop stated it was about 4’. He stated for every property there are potentially three controlling lines for the front yard, the zoning district’s required front yard, the subdivision building line, and the EBS. A new structure must comply with each of the three separate controlling lines, depending on the applicability.
Student Rep. Gordon stated they have made changes in a positive direction regarding the setback and aesthetically. They had made a significant effort and he would approve the application.
Member Bina stated he would support it and in light of the reduction he would support it even more.
Member Cullather agreed and he would support it and thought the clarification of the numbers helped.
Member Putzel agreed based on the clarified setbacks and the difference in making a larger garage is a game changer and she would support the application.
Member Bay agreed and thought the applicant had made every effort and he would support the application.
Vice Chair Chaplik stated he appreciated the changes and they were not excessive. He saw the hardship and thought it met the standards. He would support the application.
Chair Henry stated he was concerned at last meeting how far the garage came out. He was not concerned about the side issues or the porch. He was less concerned about this now given the clarified numbers and would support the application.
Chair Henry entertained a motion to direct staff to prepare findings of fact approving the application. Member Bina so motioned, seconded by Vice Chair Chaplik.
Planner Burhop called the roll:
Ayes: Bay, Putzel, Cullather, Bina, Chaplik, Henry
Nays: None
The Chair declared the Motion passed 6-0.
Chair Henry entertained a motion to approve the approval order. Vice Chair Chaplik so motioned, seconded by Member Cullather. On a voice vote, the Chair declared the motion carried unanimously.
VI. New Business:
The application for 3392 Dato Avenue was continued towards the beginning of the meeting by the Chair, at the applicant’s request.
VII. Staff Report: None
VIII. Miscellaneous: None
Chair Henry stated Charlie Gordon will remain with the Board there will be an additional student liaison, Jonah Hoyt. There will be an opportunity to meet with chairs of the various boards on Saturday, January 6th at 1:00 pm.
The honoring of former Board Member Mark Muller was moved to the beginning of the Agenda.
IX. Adjournment
Chair Henry entertained a motioned to adjourn. Vice Chair Chaplik so motioned, seconded by Member Putzel. On a voice vote, the Char declared the motion passed unanimously.
The Zoning Board of Appeals adjourned at 8:50 pm.
http://highlandparkil.iqm2.com/Citizens/FileOpen.aspx?Type=12&ID=1964&Inline=True






 Alerts Sign-up
Alerts Sign-up