Village of Gurnee Planning and Zoning Board met Sept. 4.
Here is the minutes provided by the board:
1. Call to Order and Roll Call
The meeting was called to order at 7:30 p.m.
Planning and Zoning Board Members Present: Chairman James Sula, Tim Garrity, David Nordentoft, Edwin Paff, Josh Pejsach, and Laura Reilly
Planning and Zoning Members Absent: Brian Baugh
Other Officials Present: David Ziegler, Community Development Director; Tracy Velkover, Planning Manager; Clara Gable, Associate Planner; and Bryan Winter, Village Attorney
2. Pledge of Allegiance
3. Approval of the August 7, 2019 Planning & Zoning Board Meeting Minutes
Mr. Sula announced that the approval of the meeting minutes will be pulled from the agenda, as requested by staff, in order to remedy a deficiency.
4. Review: Graham Enterprise Inc. Car Wash at 3419 Grand Avenue
The Village Board remanded the Graham Enterprise Inc. car wash proposal, for 3419 Grand Avenue, to the Planning & Zoning Board (PZB) for review of changes to plans that occurred after the PZB’s July 17th public hearing. The plan changes impact signage and on-site circulation.
Ms. Gable stated that on July 17th, the Planning & Zoning Board voted on Variances, Special Use Permits, and Minor Sign Exceptions associated with the tear down of the existing Citgo fuel station and car wash at 3419 Grand Avenue and the construction of a new automatic car wash. However, the Planning & Zoning Board didn’t support certain requests by the petitioner, some which, if the Village Board agreed with, would not allow the project to proceed. After the PZB public hearing, the applicant submitted new plans showing revisions to the vacuum area/circulation, pay stations, and signage. The Village Board remanded the car wash request back to the Planning and Zoning Board for re-review as a result of these changes
Specifically, the outside pay station has been removed and the area has been converted to a bypass lane, still requiring a Special Use Permit for reduced stacking. The main business ground sign plan was changed as follows:
1. The height has been reduced from 18 feet to 12 feet, now requiring a Minor Sign Exception instead of a Special Use Permit.
2. The sign is now a monument-style sign, eliminating the need for the Special Use Permit.
3. The size has been reduced from 62 sq. ft. to 45 sq. ft., eliminating the need for a Minor Sign Exception.
Approved
4. The setback to Lawrence Avenue has been modified to meet the 10-foot setback, eliminating the need for a Minor Sign Exception, while the Grand Avenue setback remains at 6.7 feet, maintaining the need for a Minor Sign Exception for the Grand Avenue setback.
No changes were made to the request for a Special Use Permit to allow three 8-foot tall information boards signs near the car wash entrance. This matter received a split 2-2 vote at the July 17th meeting.
The petitioner was in attendance to discuss his request and answer any questions the Board may have.
Mr. Sula reminded all in attendance that, as this is a review of an item previously presented before the Board, all previous discussion on the matter remains on the record, and that this is basically a continuance of the public hearing. He also stated that this evening’s discussion should only be in regard to decisions that the Board need make, and asked that any discussion be limited to the actual revisions made in the Petition’s plans.
As this was a Public Hearing, Mr. Sula then asked that anyone wishing to speak on the matter be sworn in. Mr. Winter conducted the swearing-in.
Matt Ackerman, architect for the petitioner, indicated that after the last PZB meeting, the applicant made some changes to the proposed plans. He walked the PZB through several slides which reflected the changes. First he noted that the sidewalk in front of the vacuum stations was reduced in width by one-foot and the parking area for the vacuum stations was reduced in depth from 19 feet to 18 feet. This allowed them to provide an additional two feet for backing maneuvers out of the vacuum stations. In addition, the outer pay station lane was eliminated and converted to a by-pass lane. Stacking is provided for five cars in each of the two pay lane stations, with an aisle width in back of the vacuum station of 17.625 feet. Two-way circulation is proposed in the drive aisle. As for signage, he noted that the ground sign was reduced in height from 18 feet to 12 feet. Although it still exceeds the allowable height, it is only two feet taller than allowed by code. The sign was also converted to a monument style sign and the size, due to the reduced height, is 45 sq. ft., which now complies with code. The sign setback to Lawrence Avenue was increased to meet the 10 foot requirement, while the Grand Avenue setback remains at 6.6 feet due to the requirement that additional ROW be dedicated to IDOT.
Mr. Ackerman offered to ask any questions.
Mr. Sula asked if there were any questions from the Board.
Mr. Pejsach asked if there was a reason the 10-foot sign height requirement could not be met.
Mr. Ackerman responded that, given the amount of information they wanted on the sign, a 12- foot tall sign would be necessary for readability.
Mr. Pejsach, reminding Mr. Ackerman that 10 feet is the community standard, asked if this request was simply to allow for larger lettering, and if the sign could be constructed at 10 feet in height.
Mr. Ackerman responded that they felt the 12 foot height was necessary for a sign that could be safely read by drivers as they pass by.
Mr. Sula asked to discuss the bypass lane--specifically, issues regarding maneuverability in and out of the proposed vacuum stations.
Mr. Ackerman responded that the lane was designed with software simulating the largest type of SUV utilizing the lane with ease, and also added that on particularly busy days, the first couple of vacuum stations (westerly side of the site) could be coned off, if necessary, to maintain a continuous flow of traffic on the property.
Mr. Garrity asked for an overview of the site circulation. Specifically, the points at which cars will be stacked in proportion to where customers will be parked when using the vacuum stations. He and Mr. Sula clarified with Mr. Ackerman that, while not required to do so, most customers will use the vacuum stations first and then proceed into the car wash itself.
Mr. Ackerman explained how customers would navigate the area, entering into the vacuum stations first and then backing out of these stalls and entering the car wash stacking lanes for a wash.
Mr. Sula noted that this would basically require two-way lane throughout the site, with a bypass lane as a way off the property.
Mr. Ziegler explained that there would be two-way traffic circulation on the drive aisle in front of the building and vacuum stations. However, he stated that, for the most part, this would only be the case when customers choose to use the vacuum stations after going through the wash.
Mr. Pejsach agreed with Mr. Sula that the lane would most likely be utilized as two-way, and expressed concern over the drive aisle width standard not being be met to accommodate such traffic.
Staff clarified that code requires two way drive aisles to be 24 feet wide. The proposed drive- aisle width is 17.625 feet wide.
Mr. Paff joined in with similar concern, suggesting that the revisions made to this plan have not addressed what he perceives to be its biggest problem; on-site traffic circulation. He elaborated, and asserted that he felt there is simply too much being proposed for the size of this parcel.
Mr. Nordentoft agreed, suggesting that the only way to avoid the potential traffic conflicts he foresees in the implementation of this plan is to eliminate the vacuum stations to the west of the site.
Mr. Sula asked if there were any questions in regards to the sign setback.
Mr. Nordentoft responded that he felt the changes made to the plan were significant, and stated that he was fine with the changes.
Noting that this was a public hearing, Mr. Sula opened the floor to the public. As there was no one wishing to speak, Mr. Sula then closed the floor to the public.
Mr. Sula confirmed with Mr. Ackerman that average height of the monument sign, since the top is slanted, is 11 feet.
Mr. Sula asked if there were any more questions/comments from the Board, and—if not—a motion would be in order.
Mr. Garrity motioned, seconded by Mr. Nordentoft, to forward a favorable recommendation to the Village Board on the petition of Graham Enterprise Inc., for a Special Use Permit to allow a reduction in the pay lane stacking requirement, as proposed on the site plan dated August 1, 2019.
Mr. Sula asked if there was any discussion on the motion. As there was not, a vote was taken. Roll Call Vote:
Ayes: none
Nays: Garrity, Nordentoft, Paff, Pejsach, Reilly, and Sula
Motion Failed: 0-0-6
Mr. Garrity motioned, seconded by Mr. Pejsach to approve the petition of Graham Enterprise Inc., for a Minor Sign Exception to allow a ground sign that exceeds the allowed height by two feet, as reflected on the sign plan dated August 1, 2019.
Mr. Sula requested to include “as presented” in the motion (due to the slant in the proposed sign). Mr. Garrity made this modification to his motion. Mr. Sula then asked that the motion be seconded once again with this modification. Mr. Nordentoft seconded the amended motion.
Roll Call Vote:
Ayes: Nordentoft, Paff, Reilly, and Sula
Nays: Garrity, Pejsach
Motion Carried: 4-2-0
Mr. Garrity motioned, seconded by Mr. Nordentoft, to approve the petition of Graham Enterprise Inc., for a Minor Sign Exception to allow a ground sign that is setback approximately 6.7 feet from the north property line.
Roll Call Vote:
Ayes: Garrity, Nordentoft, Paff, Reilly, and Sula
Nays: Pejsach
Motion Carried: 5-1-0
5. Next Meeting Date: September 18, 2019
Ms. Gable stated that she was uncertain whether there would be a meeting on September 18th. She noted that staff will send notice in advance if a meeting is scheduled.
6. Public Comment
There were no public comments made at this meeting
7. Adjournment
Mr. Nordentoft motioned, seconded by Mr. Pejsach, to adjourn the meeting. Voice vote:
All "Ayes,” no "Nays," none abstaining
Motion carried: 6-0-0
The meeting was adjourned at 8:15 p.m.
https://www.gurnee.il.us/docs/default-source/meetings/pzb/minutes/2019-09-04_pzb_minutes.pdf?sfvrsn=2

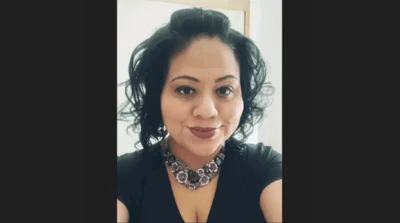
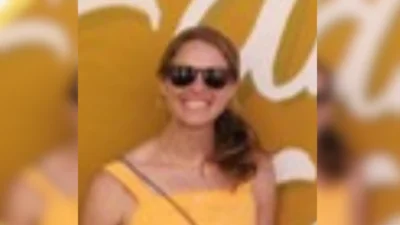
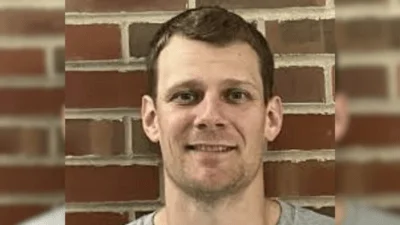
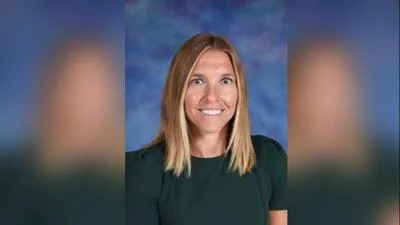
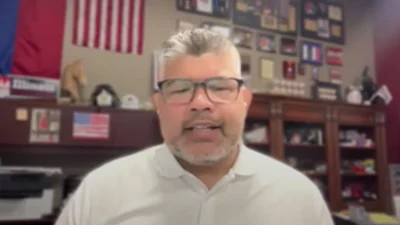
 Alerts Sign-up
Alerts Sign-up