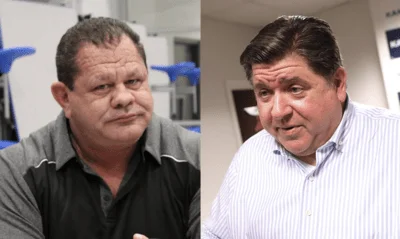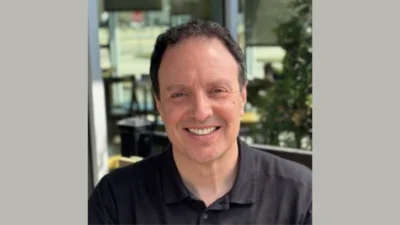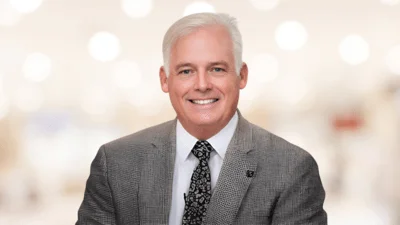Village of Libertyville Appearance Review Commission met Sept. 21.
Here is the minutes provided by the commission:
The regular meeting of the Appearance Review Commission was conducted virtually due to public health concerns and called to order by Chairman John Robbins at 7:03 p.m.
Members Present: Chairman John Robbins, Brad Meyer and Jennifer Tarello.
Members Absent: Tom Flader and Rich Seneczko.
A quorum was established.
Village Staff Present: John Spoden, Director of Community Development; and Christopher Sandine, Associate Planner.
Commissioner Meyer made a motion, seconded by Commissioner Tarello, to approve the August 17, 2020, Appearance Review Commission meeting minutes, as written.
Motion carried 3 - 0.
OLD BUSINESS:
ARC 20-22 Dr. David Honey, Applicant.
1441 N. Milwaukee Avenue
Request is for new building facades, landscaping, lighting, and signage.
Mr. Robert Bleck, authorized agent or Dr. David Honey, presented the proposed building facades, landscaping, lighting, and signage for 1441 N. Milwaukee Avenue. Mr. Bleck stated the proposal is for a new 3,360 SF structure. Mr. Bleck stated the existing properties to the north and west are multi-family residential with a six (6) foot privacy fence located along the property line. Mr. Bleck stated the proposed structure will be ten (10) feet from the north and south property line and twenty (20) feet off the west property line. Mr. Bleck stated that Staff commented on the site plan showing a corner of the building encroaching into the setback at 9.9 feet. Mr. Bleck stated they are working on reducing the size of the building by one-half inch to maintain a ten (10) foot distance. Mr. Bleck questioned the Staff comment on the turn-around space in the parking lot. Mr. Bleck stated the parking lot has a standard three (3) foot back-up area and sufficient turn-around space for a three-point turn. Mr. Bleck stated the property provides fifteen (15) parking spaces, which allows for ten (10) parking spaces for medical/dental and five (5) parking spaces for future leases. Mr. Bleck stated a tapered concrete retaining wall, ranging from 18” – 24” will be located along the southern property line. Mr. Bleck stated the retaining wall will assist in retaining the required amount of stormwater detention. Mr. Bleck stated the proposed sign will be satin black with white acrylic. Mr. Bleck stated he was under the impression signage was calculated as eight (8) percent of the principal business façade. Mr. Bleck stated it appears there is a disagreement on how the signage has been calculated. Mr. Bleck stated the client is requesting two (2) building mounted signs, one for each tenant.
Mr. Sandine clarified the Sign Code allows eight (8) percent of the principal business façade for overall signage, but only 40 SF for multi-tenant signs. Mr. Bleck questioned if the 40 SF is within the eight (8) percent limitation. Mr. Bleck stated the main portion of the building is a Buff colored brick. Mr. Bleck stated the narrative included colors from the manufacturer. Mr. Bleck stated that the base below the windows will be a random laid stone pattern. Mr. Bleck stated the roof will be an asphalt composite shingles in the weathered wood color. Mr. Bleck stated the window frames will be a dark bronze color with clear tinted glass. Mr. Bleck stated there will be several limestone bands on the building. Mr. Bleck stated the lighting on the building will be recessed soffit lights. Mr. Bleck stated the parking lot lighting will be a single twenty-two (22) foot pole on a three (3) foot base. Mr. Bleck stated he has submitted a Photometric Plan and mentioned that he was waiting for the manufacturer to update the plans. Mr. Bleck stated the updated plans have a zero cutoff on the northern property line. Mr. Bleck stated he will review the landscaping with the landscape architect to ensure the numbers match up. Mr. Bleck stated there will be some trees that need to be removed, as most are in poor shape and multi-stem. Mr. Bleck stated an initial idea of having the southern edge of the parking lot clear of plantings is to assist in snow removal.
Commissioner Meyer questioned the location of trash enclosures. Mr. Bleck stated trash enclosures will be kept inside as most of it needs to be controlled as biowaste. Mr. Bleck stated a roll-out can will accommodate the rest of the garbage. Mr. Bleck stated it is their subjective opinion that the color of the proposed structure is compatible with the neighboring residential buildings. Chairman Robbins questioned the location of the mechanical equipment. Mr. Bleck stated there will be no rooftop units. Mr. Bleck stated there will be a few air conditioning condensers in the rear of the building, screened by plantings. Chairman Robbins questioned if mechanical equipment needs to be screened on all sides. Mr. Sandine confirmed the mechanical equipment needs to be screened on all sides from neighboring properties. Chairman Robbins questioned if the proposal complies. Mr. Sandine questioned if the fence is the property owners. Mr. Bleck stated the fence posts are mostly on the line or on the subject property. Chairman Robbins questioned if the retaining wall will be poured concrete. Mr. Bleck confirmed and noted a rubbed finish will be more durable.
Chairman Robbins noted a few emergency overflows are proposed to discharge onto the property to the south. Mr. Bleck stated it is a requirement to have emergency overflows. Chairman Robbins acknowledged the requirement and questioned if the neighbors are okay with the emergency overflow discharging onto their property. Mr. Bleck stated that is where the discharge goes currently. Chairman Robbins stated it would be wise to make sure the engineers are on the same page for the discharge location to mitigate any unforeseen objections.
Chairman Robbins stated he seems to understand all the proposed materials and noted a freeze board underneath the soffit. Mr. Bleck stated the freeze board will be a light gray painted synthetic material. Chairman Robbins questioned the material of the soffit and fascia. Mr. Bleck stated the soffit will be painted plywood with ventilation. Mr. Bleck stated the fascia and freeze will be a painted composite material, with the fascia being a metal wrap wood. Mr. Bleck stated a 30-inch gravel strip will be around the building rather than gutters. Chairman Robbins questioned the “Aluminum Clad Canopy” on the East Elevation. Mr. Bleck stated the face of the canopy is flush with the face of the brick, which is three (3) feet in front of the glass, allowing for a three (3) foot overhang shelf element. Chairman Robbins questioned the cast accent pieces. Mr. Bleck stated he is looking at a Petita Green color, which looks like terracotta but is a composite material.
Chairman Robbins discussed the Staff comments. Chairman Robbins confirmed the building will be narrowed to accommodate the setback requirements. Chairman Robbins questioned the turn- around requirements. Mr. Sandine stated the Village defines a proper back-up area as being able to move backwards in one motion and forwards (out) in one motion. Mr. Sandine stated a turn- around area is required to allow for a vehicle to turn-around without backing up onto the sidewalk or right-of-way. Chairman Robbins questioned the parking count. Mr. Sandine stated the dental use is compliant with the proposed number of parking spaces, however, any future tenants will need to comply with the remaining parking spaces. Chairman Robbins noted the size of the freestanding sign will need to be reduced. Chairman Robbins stated color renderings for the freestanding sign will be required. Chairman Robbins noted additional landscaping will be required along the southern property line. Chairman Robbins stated an updated Photometric Plan will be required to show the foot candles to the property line. Mr. Bleck stated the submitted Photometric Plan shows a blue line at 0.5 foot candles. Mr. Sandine questioned the location of the property line along Milwaukee Avenue. Mr. Bleck stated the lot line is the second vertical line from the left. Chairman Robbins noted the light pole cut sheets have not been provided. Mr. Bleck stated the information has been provided on the submitted Photometric Plan and indicated the height of the pole is 24-feet from grade.
Chairman Robbins noted a few open items, mostly relative to site and engineering work. Chairman Robbins questioned the rest of the Commissioners on how they would like to proceed. Commissioner Meyer indicated most of the loose items will need to be corrected prior to permit issuance. Commissioner Meyer stated the design will not change, only the size and proportions. Chairman Robbins questioned how much the signage will need to be reduced. Mr. Sandine stated it will need to be reduced 19.5 SF. Commissioner Tarello questioned if the sign will be scaled down proportionally. Mr. Bleck confirmed the design of the signage will remain the same, but it will be smaller. Chairman Robbins questioned how the turn-around area should be addressed. Chairman Robbins stated he is okay approving the proposal with conditions on the turn-around area. Mr. Bleck stated they are one-excess parking space. Mr. Bleck stated it could be striped off, if required. Mr. Bleck stated his list includes revised signage and landscaping. Mr. Bleck suggested deferring the signage and landscaping, while moving forward with the rest of the project.
Commissioner Meyer made a motion, seconded by Commissioner Tarello, to recommend the Village Board of Trustees approve the application for new building facades, landscaping, lighting, and signage at 1441 N. Milwaukee Avenue, subject to the following conditions: 1) Signage and landscaping return to the Commission at a future date.
Motion carried 3 - 0.
NEW BUSINESS:
ARC 20-35 Thomas Erickson, Authorized Agent for Joseph Giovanetto (Church Chairman)
431 W. Austin Avenue Request is for new lighting.
Mr. Thomas Erickson, authorized agent for Joseph Giovanetto, presented the proposed lighting for 431 W. Austin Avenue. Mr. Erickson stated the church is repaving the existing parking lot. Mr. Erickson stated there are currently five (5) light fixtures within the lot and they are requesting an additional seven (7) light fixtures to be added. Mr. Erickson stated the proposal includes replacing the five (5) existing light fixtures to match the seven (7) light fixtures. Mr. Erickson pointed out the location of the new light fixtures on a Photometric Plan. Chairman Robbins questioned if there are any thoughts to add light fixtures along Austin Avenue. Mr. Erickson stated there is a streetlight near the driveway entrance but no plans for future light poles in this area.
Commissioner Tarello made a motion, seconded by Commissioner Meyer, to recommend the Village Board of Trustees approve the application for new lighting at 431 W. Austin Avenue, in accordance with the plans submitted.
Motion carried 3 - 0.
ARC 20-36 GW Libertyville LLC, Authorized Agent for Raymond Wienke 1195 S. Milwaukee Avenue
Request is for new building facades, landscaping, lighting, and signage.
Mr. Jon Silverberg, authorized agent for GW Libertyville LLC, presented the proposed building facades, landscaping, lighting, and signage for 1195 S. Milwaukee Avenue. Mr. Silverberg stated they are a local retailer and developer who have completed over 100 projects in the Chicagoland area. Mr. Silverberg stated the proposal includes a 5,300 SF convenience store with two (2) restaurant concepts. Mr. Silverberg stated 7-11 is rolling out two fresh food concepts, one is Laredo Taco and the other is The Roost. Mr. Silverberg stated there will be 37 parking spots, 5 fueling pumps with 10 fueling positions, and a right-in only off Milwaukee Avenue. Mr. Silverberg stated they are currently submitted into IDOT for the curb-cut. Mr. Silverberg showed the Commission a compliant truck route. Mr. Silverberg showed the Commission the actual proposed elevations for the building. Mr. Silverberg stated the design is a new concept for 7-11 and they are excited to roll it out. Mr. Silverberg stated they do not have a concrete signage package at this moment. Mr. Silverberg stated that 7-11 will have signage under separate permits. Mr. Silverberg provided the Commission with prototype elevation that included the potential signage for the building. Mr. Silverberg provided color elevations of the fuel canopy. Mr. Silverberg stated he anticipates the fuel canopy to be a standard “Mobil” branded canopy. Mr. Silverberg provided the Commission with a standard fuel pump elevation. Mr. Silverberg stated the Photometric Plan has been updated to comply with the two (2) foot candle requirement at all property lines. Mr. Silverberg stated they have worked with their photometric supplier to relocate certain light fixtures so they are not in conflict with the proposed landscaping. Mr. Silverberg stated the light fixtures will be a black color. Mr. Silverberg stated there is currently no landscaping on site and additional landscaping will be provided.
Commissioner Meyer questioned some of the materials on the exterior. Mr. Silverberg stated much of the exterior is a Nichiha Fiber Cement Board. Mr. Silverberg stated there is some corrugated metal cladding and some brick painted white. Mr. Silverberg stated the middle is a brick painted white Nichiha Board. Mr. Silverberg stated the wood section is a wood Nichiha Board. Mr. Silverberg stated the construction is a SIPs Tilt Up Building. Mr. Matesh Patel, authorized agent for GW Libertyville LLC, stated the Nichiha Board is a fiber cement board that is approximately 6-feet long by 1.5-feet tall.
Chairman Robbins questioned the building canopy. Mr. Silverberg stated it is a Mapes Canopy with a cantilevered design. Chairman Robbins confirmed the face and soffit are aluminum. Chairman Robbins confirmed the struts are rods. Chairman Robbins questioned the colors of the aluminum. Mr. Patel stated the color of the aluminum will be a matte black. Chairman Robbins stated there is a significant grade change between Milwaukee Avenue and the entrance to the store. Chairman Robbins questioned if the tail-end of trailers will carve up Milwaukee Avenue. Mr. Eric Tracy, authorized agent with Kimley-Horn, stated the slope of the driveway is within IDOT’s allowance and the width of the driveway has been expanded to allow for greater turn radius. Mr. Tracy stated there is also heavy-duty concrete proposed along the right-of-way to allow for additional turning radii. Chairman Robbins questioned if the back of the truck will scrape on Milwaukee Avenue. Mr. Tracy stated he does not anticipate the back of the truck to cause any damage to Milwaukee Avenue.
Commissioner Tarello questioned if the height of the building will be cohesive to the surrounding buildings. Mr. Silverberg stated the height is generally standard for an Outlot building. Mr. Patel stated the building will be a standard single-story building. Chairman Robbins requested clarification on the landscaping and light pole locations. Mr. Silverberg stated the location of the trees and light poles have been updated to ensure they do not conflict with each other. Chairman Robbins confirmed signage will be reviewed later. Chairman Robbins confirmed the fuel pump canopy will be predicated on Mobil’s standard package. Chairman Robbins questioned the colors of the refuse enclosures. Mr. Silverberg stated the enclosure will be a painted white brick to match the Nichiha. Chairman Robbins questioned if he could convince the applicant that staining the brick will be a better option than painting the brick. Mr. Silverberg stated the Nichiha exterior cladding only comes in certain colors, which is why it will be painted to match the exterior of the building. Chairman Robbins confirmed the brick pattern on the enclosure is the same Nichiha. Chairman Robbins questioned the light fixture cutsheets. Mr. Silverberg stated the light fixtures will be black, LED fixtures that meet the two (2) foot candle allowance at the property lines.
Chairman Robbins questioned how the Commission would like to proceed. Chairman Robbins questioned if the Commission is okay with approving the Mobil canopy and requesting the applicant come back for changes. Commissioner Meyer stated he is okay with that option. Chairman Robbins stated the Commission can table the proposal until there is certainty.
Commissioner Meyer stated he recommends the applicant move forward with the Mobil design and have them return for changes.
Commissioner Tarello made a motion, seconded by Commissioner Meyer, to recommend the Plan Commission/Zoning Board of Appeals approve the application for new building facades, landscaping, lighting, and signage at 1195 S. Milwaukee Avenue, subject to the following condition: 1) Return to the Appearance Review Commission for changes to the Mobil design, and 2) Return to the Appearance Review Commission for final signage details.
Motion carried 3 - 0.
COMMUNICATIONS AND DISCUSSION:
Mr. John Spoden, Director of Community Development, stated the Village is finishing up the 2030 Comprehensive Plan and there will be a public hearing before the Plan Commission on October 12, 2020, at 7:00 PM. Mr. Spoden stated the document is available for review at www.libertyvillecomprehensiveplan.com.
With no further discussion, Commissioner Meyer moved and Commissioner Tarello seconded a motion to adjourn.
Motion carried 3 - 0.
Meeting adjourned at 8:18 p.m.
http://www.libertyville.com/AgendaCenter/ViewFile/Minutes/_09212020-1489






 Alerts Sign-up
Alerts Sign-up