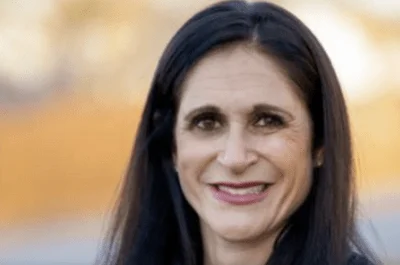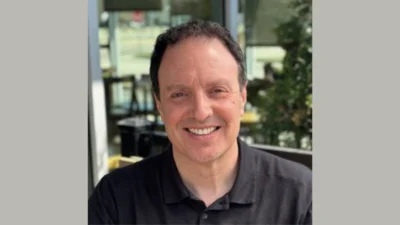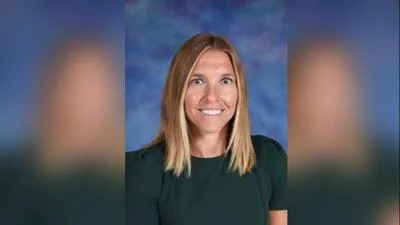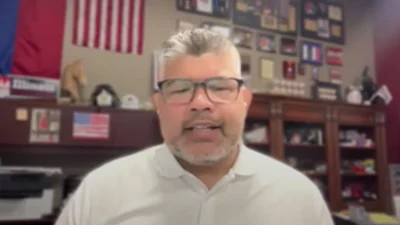Rebekah Metts-Childers, Trustee | Village of Deerfield
Rebekah Metts-Childers, Trustee | Village of Deerfield
Village of Deerfield Appearance Review Commission met Nov. 25
Here are the minutes provided by the commission:
A meeting of the Appearance Review Commission was held on Monday, November 25, 2024 at 7:30 p.m. Chairperson Sherry Flores called the meeting to order at 7:30 p.m.
Present were:
Amy Charlson
Beth Chaitman
Sherry Flores, Chairperson
Dustin Goffron
Jason Golub
Troy Mock
Absent were:
Daniel Moons
Also Present:
Liz Delevitt, Planning & Design Specialist
Jeri Cotton, Secretary
Document Approval
Ms. Chaitman moved to approve the minutes from the October 28, 2024 Appearance Review Commission meeting. Mr. Golub seconded the motion. The motion passed unanimously on a voice vote.
Public Comment:
There was no Public Comment on non-agenda items.
Business:
1. K9 Resorts, 649 Lake Cook Road - Signage and Play Yard Shade Structures Talar Berberian, attorney for K9 Resorts, was present. K9 Resorts is proposing a few additional items to their already approved proposal. These items include a side wall sign, new sign panels for the existing pylon sign and shade structures for the play yard.
The petitioner is asking for a 34.95 square foot front-lit channel letter wall sign on the east elevation to match the front elevation wall sign. The letters will have gold and blue faces and gold returns. The sign will be located between the rear downspouts where the previous sign was located. It will be 1’-4½” above the roof deck, which is within the 3’ allowance that the ARC is permitted to approve. Ms. Delevitt explained the proposed sign location will have to be cleaned prior to the new sign installation. Ms. Charlson asked if the gold metallic color would show up against the wall. Ms. Berberian explained they would be painting the wall beige.
They are also looking to add two (2) additional sign panels to the pylon sign near the Metra tracks on Lake Cook Road. The panels will closely match the approved sign panels on the pylon sign near the shopping center entrance. The 3 inches of blank space at the top and bottom of the panel that the ARC requested at the last meeting have been maintained. The Commissioners agreed that the panels would appear similar to the adjacent panels.
Lastly, K9 Resorts is proposing two (2) canopy structures supported by 12 posts in the dog play yard. The canopies will cover roughly 2/3 of the play yard to give the dogs much needed comfort during the summer months. The shade fabric will be black and the posts painted beige to match the exterior wall color. The play yard will be enclosed by the previously approved 8’ high composite fence. Only the upper 2 feet of the shade structures will be visible from the street. Ms. Delevitt suggested requiring the shade structure fabric to be fade-resistant.
Ms. Chaitman moved to approve the K9 Resorts signage and play yard shade structures as submitted. The pylon sign will have a 3” minimum border; a fade-resistant fabric will be used for the shade canopy; and the wall signage for the east elevation will be located 1’-4½” above the roof deck. Mr. Goffron seconded the motion. The motion passed by the following vote:
AYES: Chaitman, Charlson, Goffron, Golub, Mock, Flores (6)
NAYS: None (0)
2. NorthShore Center for Oral and Facial Surgery, 700 Osterman Avenue – Opaque Windows
Dr. Walter Tatch and Dr. Kurren Gill with NorthShore Center for Oral and Facial Surgery were present. The petitioners showed a PowerPoint presentation describing their businesses. In July, they received a violation notice for installing opaque windows without the necessary approvals from the Village. The petitioners are requesting full coverage of their windows due to unsightly storage displays and to ensure patient privacy. They would like to cover their windows with black and white images of people’s faces and the phrases, “Love Your Skin”, “Love Your Face”, and “Love Your Smile”. These messages will provide positivity and encourage people to smile. They also propose adding business-related information throughout the windows. Dr. Gill noted NorthShore Star Facial Plastic Surgery is their new practice, which does not have any external signage. Dr. Tatch indicated a neighboring business, Restore Hyper Wellness, lists their services on their windows and has a coverage greater than 20 percent. Ms. Delevitt noted they also received a violation notice to comply, and they since removed their excess window signage.
Ms. Delevitt explained the petitioners are asking for opaque windows as well as graphics on the windows. These should be looked at as separate items. Ch. Flores questioned whether curtains or blinds were considered. Dr. Tatch explained they cannot have either due to hygienic reasons. Ms. Charlson asked if between-glass blinds would be an option. Dr. Tatch has not looked at that option, but believes it would be a significant cost. He explained a number of people have commented on the current windows. Ch. Flores believes this is advertising and promotional signage and the people shown do not represent diversity. She believes this signage increases their brand awareness, and there are alternate vehicles available to promote their business. Ms. Charlson believes the faces appear very large in proportion to the window size. Ms. Delevitt noted the issue is not the content of the images displayed, but the percentage of the window area covered in signage and business-related images. Had they only covered 20 percent of the windows with their services, they would not have received a violation. Mr. Mock believes the opaque windows filled with images and a listing of services are neither appropriate nor seen elsewhere in the Village. He believes the grandeur of the images on all windows is excessive.
Mr. Goffron questioned why the waiting room needs to be opaque. Mr. Golub added the waiting areas, conference rooms, etc. should not be opaque as they are not operating rooms. There is no medical necessity for the doctor’s office and conference rooms to be opaque. Dr. Tatch would like the entire area to be opaqued. The only area that is not a treatment area is the vestibules and waiting areas. He noted patients want their privacy, even in the waiting areas. Ms. Delevitt explained they are asking for complete opaque windows. Dr. Tatch noted they are still getting natural light through the opaque windows. Ch, Flores believes the privacy issue is a hardship for this building. Ms. Charlson noted Sweetgreen has opaque windows with only 20 percent covered in signage. She suggested removing the images and having the signage portion comply with the Code. Mr. Goffron noted they would have to redo all of the signage. Ms. Chaitman explained they would have to do that anyway, as it does not meet the Deerfield Zoning Ordinance. Dr. Tatch explained they only have their business information in a few windows. They brought their 20+ year business into Deerfield and are bringing more business to Deerfield which increases visibility. They wish to be compliant while keeping their patient’s privacy. Their patients are diverse, and their message is that they should love themselves. Ms. Delevitt noted the focus of the discussion is not about the diversity of the artwork; but rather, whether the content of the window graphic is within the standards of the Deerfield Zoning Ordinance. Mr. Goffron noted allowing the artwork would set a precedent for other businesses. Mr. Golub mentioned the images would conceptually be allowed if it only covered 20 percent of the windows. Ms. Delevitt noted Sweetgreen was permitted to list the seasons on their windows. Mr. Mock reminded the Commission that Sweetgreen wanted larger graphics. Mr. Goffron believes all business-related copy, no matter what they choose, should be within the 20 percent permitted. Ms. Chaitman noted the Village has Codes and regulations for a reason.
The Commission appears to agree with opaque windows, but having only 20 percent of the windows filled with graphics. Ms. Delevitt noted the Commission will need to see a new proposal, utilizing only 20 percent of the windows. She noted Sweetgreen used a gradient to give the remaining 80 percent of their windows more interest. Dr. Tatch questioned what is considered art. Mr. Mock explained it can be faces or text, but limited to 20 percent. Dr. Tatch noted the only services listed are for the NorthShore Star Facial Plastic Surgery, which does not have a sign. He believes it is important that the business gets exposure. Ms. Delevitt suggested having another business sign. In the past, the Commission approved a 2nd business sign along Osterman Avenue, but it was never installed. Dr. Tatch explained they would like to advertise the business in the windows. Ms. Delevitt mentioned an enlarged business sign is permitted in the window in lieu of a wall sign. She suggested the petitioners come back with a revised proposal for opaque windows, which can include an additional business sign. Cherry Pit Cafe has a similar sign in their window. Ms. Delevitt suggested also bringing a sample of the film to the next meeting. She recommended the Commission vote on the current proposal to allow the petitioner the option to appeal the ARC’s decision should they choose.
Mr. Golub moved to approve the opaque windows with signage for NorthShore Center for Oral and Facial Surgery as submitted. Mr. Goffron seconded the motion. The motion did not pass by the following vote:
AYES: None (0)
NAYS: Chaitman, Charlson, Goffron, Golub, Mock, Flores (6)
3. Super 8, 340 S. Waukegan Road - Signage
McKenna Leahy, with Modern Signs, Inc., was present. Red Roof Plus was recently purchased by Super 8, a Wyndham Hotel property, and would like to update their signage. They are proposing one (1) wall sign and two (2) ground signs to reflect this change. The remaining east elevation wall sign will be removed and not replaced.
The proposed wall sign is an 8’-0 5/8” x 12’-3” aluminum box sign with Super 8’s signature yellow, black and red colors and branding and would project 12 inches from the wall. They would like to add the tag line “By Wyndham” at the bottom of the sign to clarify its affiliation. Ms. Leahy noted the company has been adding the tagline to their signage for the last fifteen years.
The proposed ground signs would be illuminated and placed on the existing sign poles. Both signs are smaller than the Red Roof Plus ground signs. The rear ground sign will have a 160 square foot cabinet installed on the existing pole. The entrance ground sign will have an 8.18 square foot cabinet installed on the existing pole that is cut down. The new sign will be 5’ high with an 8” deep cabinet in lieu of the 30.3 square foot sign cabinet at 12’ in total height.
Ms. Leahy showed samples of the corporate colors. Ms. Delevitt noted she has researched and has not found any Super 8 signage that are not box signs. Mr. Goffron asked about the three (3) proposed colors. Ms. Delevitt explained there is no criteria for this property to limit the number of colors. The Commissioners asked about the ‘By Wyndham’. Ms. Delevitt noted it is up to the Commission if they want to allow the tag line. Mr. Golub believes the Super 8 sign is smaller in dimension, but the original Red Roof Plus submittal asked for three (3) colors, which was not approved. Ms. Delevitt noted the wall sign would face the tollway and the pylon sign would be tucked back away from Waukegan Road. Ms. Charlson asked if the yellow could be changed. Ms. Leahy noted this is their color palate, and they do not have a backup. Ms. Delevitt noted they could allow the wall and tollway signs to be yellow and the entrance ground sign be changed to a different color. Ms. Chaitman asked if they could get rid of the box and just use channel letters. Mr. Leahy explained they have not done that in the Midwest. Ms. Charlson suggested swapping the yellow background color for white. Mr. Goffron would prefer a two (2) color sign. Ms. Leahy noted the Dump was approved with yellow letter faces. Mr. Mock would not like the yellow sign on Waukegan but is okay with the yellow color on the tollway-facing signs. Mr. Goffron and Golub agreed.
Ms. Delevitt asked about the box sign. Ch. Flores would prefer channel letters with a sign backer. She believes that would improve the appearance of the sign. Mr. Golub agreed. Ms. Leahy asked if they could have a flat yellow backer with channel letters. The Commissioners would prefer a non-illuminated backer with channel letters to a box sign. The Commissioners were okay with the ‘By Wyndham’ tag line and the highway-facing ground sign as proposed. Ms. Charlson would prefer the Waukegan Road sign be dimensional. Ms. Delevitt noted Walgreens Pharmacy asked for a three (3) color sign, and the Commission approved a two (2) color sign. Mr. Goffron believes this is a national brand and we should not reinvent their logo. Ch. Flores believes the arrow is difficult to read. Ms. Delevitt suggested having a white background. Mr. Mock suggested having color blocks with two (2) colors.
Ms, Charlson moved to approve the wall signage for Super 8 with the tag line ‘By Wyndham’ with the following changes: instead of a box sign, the sign will have a yellow backer panel with channel letters in the shown colors to be revised and resubmitted for administrative and chairperson review. The ‘By Wyndham’ can be part of the backer panel and non-illuminated. Mr. Goffron seconded the motion. The motion passed by the following vote:
AYES: Chaitman, Charlson, Goffron, Golub, Mock, Flores (6)
NAYS: None (0)
Mr. Goffron moved to approve the rear ground sign as presented, and the Waukegan Road ground sign in two (2) colors to be resubmitted for administrative and chairperson review. Mr. Golub seconded the motion. The motion passed by the following vote:
AYES: Chaitman, Charlson, Goffron, Golub, Mock, Flores (6)
NAYS: None (0)
Items from the Staff
The Ordinance permitting sidewalk signs was approved by the Board of Trustees on November 16th. Businesses will have until March to comply. Next month an additional opaque window petition will be coming to the Commission as well as a new business in Deerfield Village Centre.
Ms. Delevitt reported tonight is Beth Chaitman’s last meeting. She has been part of the Commission since 2009 and will be greatly missed. The Volunteer Engagement Commission will be reviewing applications for the Commission. If anyone knows of a resident who would be a good fit for the Commission, please reach out.
Items from the Commission
Ms. Chaitman asked about the Restore Hyper Wellness windows and if they are currently in compliance. Ms. Delevitt believes they removed their excess signage, but will drive by this week.
Adjournment
There being no further business or discussion, Mr. Golub moved to adjourn the meeting.
Ms. Chaitman seconded the motion. The motion passed unanimously on a voice vote.
The meeting was adjourned at 9:27 pm.
The next Appearance Review Commission meeting will be December 16, 2024 at 7:30 pm.
https://www.deerfield.il.us/AgendaCenter/ViewFile/Minutes/_11252024-1159






 Alerts Sign-up
Alerts Sign-up