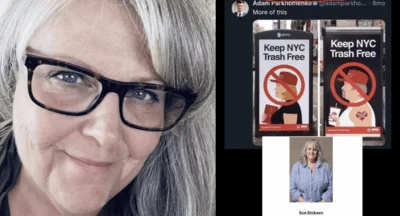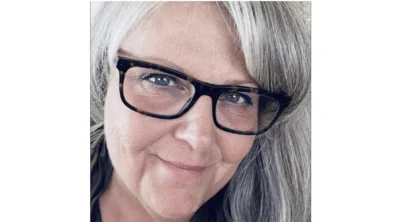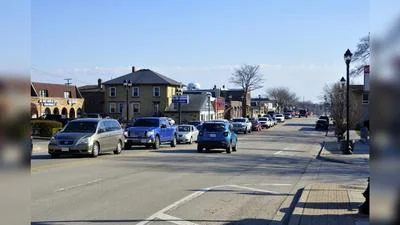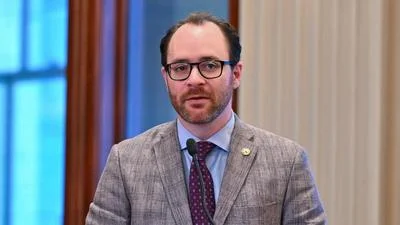Round Lake Area Library Board of Trustees met Thursday, Sept. 8.
Here is the agenda as provided by Round Lake Area Library:
The library is located at 906 Hart Road in Round Lake, IL
ROUND LAKE AREA LIBRARY
BOARD OF TRUSTEES
SPECIAL BOARD MEETING MINUTES
SITE SELECTION SUBCOMMITTEE
COMPUTER CLASSROOM
September 8, 2016 – 6:30 p.m.
All matters on the agenda may be discussed, amended, and acted upon, regardless of placement.
1. Call to Order: Anne Richmond called the meeting to order at 6:40 p.m.
2. Roll Call:
Mike Bock A Kathy Oetker P Anne Richmond P Carolina Schottland P Cathy Warner P Jim DiDonato, Executive Director P Cheryl Clark, Administrative Assistant P
3. Pledge of Allegiance: All present recited the Pledge of Allegiance.
4. Approval of Agenda: Director Jim DiDonato noted the addition of guest Jack Hayes and Board of Trustees President Cathy Warner. Carolina Schottland made a motion to accept the agenda. Kathy Oetker seconded. All Trustees present, Richmond, Warner, Oetker, and Schottland, voted aye. Motion carried.
5. Public Introductions and Comments
The public is invited to provide comments at the beginning of each meeting. Any person or group wishing to speak is requested to sign in prior to the meeting, indicating the issue that they are addressing. The time for comments will be limited to three minutes per person. Please note that the Board will listen to the comments but may not take official action during this meeting. However, a member of the Board may give direction to staff following a presentation.
• Architect Joe Huberty of Engberg Anderson.
• Jack Hayes of Frederick Quinn Corporation.
6. Communications
Joe Huberty reviewed details of three possible plans for renovation and construction on the library’s current site, along with variations for each plan. He began by noting that due to the characteristics of our site, we are currently built out to the limits of current zoning. Lake County has designated the areas on the west and northwest of our property as wetlands and require us to build at least 50’ away from the border of the wetlands. There are some circumstances which may allow us to build in that area, such as offsetting it with other wetland “bought from a bank of wetland areas” from the county at a cost of approximately 1.5 x the land cost used, but those would require negotiation with authorities and extra expenses.
Option 1A proposes reclaiming the unused area of the lower level on the north side of the building. We would have to knock down the north wall, dig down, and rebuild that section of the building with the same footprint as the entry floor. The new basement section would be entirely underground. We would then build a third level over that same section. This would require construction of additional stairs and possibly a new elevator in order to access the new top floor because it does not match up with the existing stairs and elevator. Alternately, we could knock down the north and west sections of the building and create an “L” shaped third floor to take advantage of the existing stairs. The new third floor would probably be best used for meeting and reading rooms with a few staff spaces. Some of the added square footage will be taken up by bathrooms and stairs, so there would be some limits to the utility of the added space.
Joe indicated that parking will be the primary limiting factor on how much space we can add to our building. The calculation for the basic plan for Option 1A requires 135 parking spaces. The expanded parking to the north in this plan gives us a total of 144. It is possible that we could build a two-level parking structure to increase our number of spaces, but both flat parking and a structure in this scenario would require negotiating for land from the Park District, dealing with old trees in that area, and building retaining structures.
The basic Option 1A results in a 43,800 sq ft building. To stretch our gains further, Joe offered Option 1A + which encloses our current courtyard area on the lower and entry level for additions of an average 2,000 sq ft per level. This area could also be built up to a third level, but Joe warns that it would be awkwardly isolated because the third level in this plan would be only along the north side, or at best, the north and west. He also suggested that we might add square footage by pushing out the north wall addition, but that much of that space would be underground and would be dependent on land negotiations with the Park District.
Option 1B is to restructure the existing space and add a full third level to the building. This would result in an 18,000 sq ft upper level, an 18,000 sq ft entry level, and an 11,000 sq ft lower level (without adding to the current basement footprint) for a total of 47,200 sq ft. Option 1B+ increases gains by enclosing the courtyard and floor space directly above that area for a total of 53,000 sq ft. The parking configuration for this option provides 158 spaces, while the size of the building dictates 165. Since the nature of service of the added square footage may not be as parking-intensive as generally considered, we may be able to negotiate with the village on the requirement. Considering future expansions to 65,000 or 75,000 sq ft, Joe suggests that we could create a ramp to a lower level of parking. This plan would still require some land from the Park District, but not as much as the northern parking in Option 1A. He stressed that our current property boundaries limit the amount of expansion we can do and still accommodate the required parking.
Option 1C proposes replacing the current library with a big parking structure and building an entirely new library on top of that, expanding out over the ravine to the north. The building would be atop the west side of the parking structure, so it would be farther from the Park District building than our current configuration. We would still require some land from the Park District to accomplish this plan. The new building would be 54,000 sq ft, but expansions could be planned for up to a total 75,000 sq ft.
Joe discussed some of the concerns with all of the plans. Options 1B and 1C would require the library to relocate to an interim site during the construction. This would add to the expenses. He also noted that parking structures are expensive to build and maintain. There are also safety and security concerns with parking structures. With the surface parking options, more park land would be required, and patrons would have to walk farther from parking to the building.
When asked if we would be grandfathered on our parking lot encroaching on the buffer around the wetlands, Joe replied that we would have to talk to authorities about any plan that involves the wetlands. He added that the concept of expanding parking eastward toward the Park District would also be politically tricky as the Park District might not want parking in their “front yard.”
Jack Hayes discussed costs associated with each construction plan. To estimate costs, he used past experience to create cost models and considered the requirements of construction in various segments of each plan. For renovations, he assumed all new finishes and mechanicals. He noted that the $5 per square foot allotted to parking level expansions may be a low estimate, adding that working with Lake County Stormwater Management is always challenging.
Option 1A expansion to about 44,000 sq ft with expanded parking should cost between 9 and 10 million dollars, according to his estimate. However, he notes that we could spend another million in land deals, new equipment and furnishings. He confirmed that his estimates do not include “soft costs” which could add 30- 50% more to the cost. While we could conceivably operate in limited space while building for Option 1A was underway, we may want to move to an interim facility, which would add even more to the expected costs. While re-using some furnishings or equipment could lower the additional “soft costs,” Joe noted that there was not much savings to be had by keeping old shelving versus installing new. The variation of Option 1A that includes enclosing the courtyard would add about a million dollars more to the construction cost.
Option 1B would definitely require the library to move operations during the construction, Jack said. Option 1B+ with the additional north expansions, courtyard enclosure, and the lower level parking structure would add costs to the project as well. Jack was particularly concerned that digging down closer to the same level as the wetlands could be tricky when adding the lower level parking. Altogether, Option 1B+ would give us about 53,000 sq ft, and would cost about 11 or 12 million dollars (again, in basic construction costs alone.)
Option 1C which totally rebuilds the library would be the most expensive option. The parking structure alone would be 6-7 million dollars because the portion supporting the library would require extra support. He estimates about 22 – 25 million dollars for the entire project.
When asked to clarify the estimates for Option 1B, Jack responded that the basic 1B option includes only two floors of northern space, and does not reclaim the unused basement space. He feels that there would have to be a compelling reason to do the tear-out required to reclaim that space in this plan. Option 1B+ is the same as 1B, but includes the courtyard enclosure.
A table summarizing costs for various options is included for reference.
Cost (Does NOT include soft costs) Option Square
Footage
Low High
1A
Building 7,103,200 7,813,520 Site Work / Parking 1,039,500 1,247,400 Sum of all work 8,142,700 9,060,920 Escalation and Contingency (10%) 814,270 906,092 Final Projected Cost 43,800 8,956,970 9,967,012
1A+
Plan 1A 43,800 8,956,970 9,967,012 Circular Plaza 4,000 1,000,000 1,100,000 Total 1A+ 47,800 9,956,970 11,067,012
1B
Building 8,087,000 8,895,700 Site Work / Parking 1,039,500 1,247,400 Sum of all work 9,126,500 1,014,3100 Escalation and Contingency (10%) 912,650 101,4310 Final Projected Cost 47,200 10,039,150 11,157,410
1B+
Plan 1B 47,200 10,039,150 11,157,410 Circular Plaza 4,000 1,500,000 1,650,000 Total 1B+ 51,200 11,539,150 12,807,410
1C
Building 13,725,000 15,255,000 Site Work / Parking 6,232,000 7,478,400 Sum of all work 19,957,000 22,733,400 Escalation and Contingency (10%) 1,995,700 2,273,340 Final Projected Cost 54,000 21,952,700 25,006,740
The Trustees and Director discussed the plans, asking questions and comparing costs and options for future investigation.
• Is there an option to expand over the wetlands? Joe feels this would be tricky and political to accomplish. The wetlands would need exposure to the sky. There are mechanisms to build on wetlands, but they require negotiation and extra expense.
• Are we able to expand closer to Hart Road on the south? Joe feels there is not much room there. Even enclosing the courtyard may require some negotiation with the village. Any southern expansion would result in more basement-like conditions and poor lighting on the lower level.
• Can we expand eastward? Joe replied that he avoided that concept because of potential conflict with the Park District as we encroach on their “front yard.” If we did consider it, we would still have to come up with a parking solution.
• How often is our parking lot full with our current building? No study has been done, but Jim noted that on particularly busy program days, we often overflow into the Park District’s parking and they into ours. We have experienced enough parking complaints to feel that there is an issue. This opened up a discussion about possibilities for expanding and sharing Park District parking. We may be able to work something out to expand the Hart Hill parking or to replace it with a parking structure. The zoning in this special case would have to be discussed with the village. Joe indicated that anything could be negotiated. Although the village may still be interested in steering us toward the alternate site they want us to build on, it’s felt that the bulk of our negotiating for this concept would be in getting the Park District on board. There was some concern over patrons crossing the street from Hart Hill parking.
It was noted that the Park District property extends northward and abuts Route 134. Much of this land is not being used for buildings or parking at the moment, so trustees asked if it’s possible to negotiate some sort of parking expansion with Park District. This may be easier and better public relations than purchasing land north of the library where we would have to cut down older oak trees to build our own parking expansion. Cathy Warner noted that we have always had an amiable relationship with the Park District, and Kathy Oetker reiterated that our ability to work out parking will be the make-or-break factor on the possibility of improving the building on our current site.
When asked his recommendation between Options 1A and 1B, Joe replied that he likes Option 1B. Anne Richmond agreed that it did seem to be the best use of the space. However, there was some concern over the value of enclosing the courtyard in the 1B+ variant because it would be a high cost for a small amount of space with limited potential uses. Jack confirmed that both 1A and 1B would have a base cost of around 10 million dollars, assuming surface parking only, with no parking structure. It was noted that a parking structure may be seen as out of character for Round Lake. Joe assured the committee that they had examined all possibilities for our current site, and that using the wetlands to the west would require negotiating with the county and paying approximately 1.5 times the land price to offset the loss of the wetlands.
As the discussion turned toward alternate sites, Jim mentioned that we would have to talk to a commercial realtor before coming up with estimates for those possibilities. We would also have to discuss possibilities with the village. Based on previous conversations, it is felt that the Village of Round Lake Beach may oppose our use of any of the empty commercial sites such as the old K-Mart building as a permanent library because that would mean losses of revenue from property taxes. However, there was once a suggestion that a possible site might be on the corner of Orchard and Hook in the place where houses now stand. The village has considered extending Hook Drive westward to run parallel to Rollins and making a municipal campus in that area. An Orchard and Hook plan would put the library in a commercial area which might mean more traffic but which might not be the best atmosphere for a library. It may also be too close to Lake Villa’s library or too near the northern reaches of our library district to be convenient for some of our patrons. Examining our current site’s position within the boundaries of our district, the committee concluded that we are currently fairly centrally located. A recent suggestion by the Village of Round Lake is the corner of Cedar Lake and Hart Road, near Sunset Drive and the industrial park. Another site that was once suggested was between the Iron Horse Grill and Nippersink Road, but that plan changed due to the Lake County Department of Transportation’s proposed plans for a realignment of Cedar Lake Road.
Carolina Schottland noted that the cost differences in the various presented options for building on our current site were primarily in the parking options, and that it appeared that a new building alone (as in Option 1C), not including parking or soft costs, would be 15-17 million dollars. She felt it might be most cost-effective to renovate on our current site (Option 1A or 1B), but try to compromise with the Park District to cover the expanded parking, possibly moving the volleyball court/ice rink north of their administration building and expanding the Hart Hill parking lot. Further plans involving Park District parking would require some idea of how much we would be expected to pay to use their lots and how many spaces that might cover. Jack also noted that where the Park District needs extra parking may not be convenient for library parking. If the Park District would rather expand the lot to the northeast of their buildings, we could have a trail to the library property, but we would be balancing the inconvenience of the long walk versus the high cost of expanding parking nearer to the library.
Jim pointed to the September 2015 chart comparing library information to compare square feet per capita when considering how much space we will need to add in the future. While our number in the chart is a little high because we had assumed we had more space than we actually do, it provides a good snapshot of library buildings in our area. While Lake Villa has a lower square feet per capita number than Round Lake in this chart, it was noted that they are planning a building project to increase that.
When asked what the typical next step would be, Joe and Jack replied that we should expand our investigations to other sites. We should find out if the Park District is interested in selling or swapping land, purchasing our site and building, and if it would be possible to build new on a different site. Joe noted that building a new building on a simpler site would be easier than trying to build a new one on our current site with its complications. However, it was noted that the site we were most recently offered near the industrial park is “wet” and might pose problems when planning a building there. Jack felt that talking to the Park District on their plans and viewpoints would inform the conversation. Mike or Jim may be able to start reaching out to the Park District or the Village, and Carolina may be able to attend any meetings if it works with her schedule, but ultimately any deals will have to be worked out Board to Board. Joe should not need to be brought in until more concrete details are available.
Anne mentioned that the Nippersink and Avalon property could meet our needs and would be nice if we could still work out that deal, but that the proposed change to Cedar Lake Road would have it curve through that area. Carolina observed that, aside from the parking issues, Option 1B+ offers our biggest building and asked if that size is adequate. It’s thought that this would be acceptable. She then asked if 43,000 sq ft would be acceptable and was told it was low, but money may be a factor.
Carolina felt that we should hold off investigating other site options until after we talk to the Park District. However, she thought it would be useful to find out if the site the village was offering (at Cedar Lake and Hart) is a wetland so that we may be able to use that fact to offset the use of wetlands on our property. Although a look at county maps revealed that it, and the other property we were offered, is wetland, Jack pointed out that mitigation for use of wetlands isn’t a simple trade. If we use an acre, we would pay the county for an acre and a half, and they would decide what to do with the money.
It was decided that Jim will talk to the Park District get an idea of their plans and how we may be able to proceed and to see if they are interested in any options we discussed.
7. Action Items
a. Action on Site Selection: No motions were made. No action was taken. b. Action on Scheduling Special Meeting - Site Selection Subcommittee: No motions were made. No action was taken.
8. General Good and Welfare
9. Adjournment: Anne Richmond adjourned the meeting at 8:33 p.m.
Respectfully submitted,
Cheryl Clark, Recording Secretary
Anne Richmond, Secretary, Library Board of Trustees






 Alerts Sign-up
Alerts Sign-up