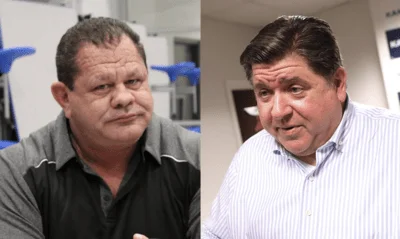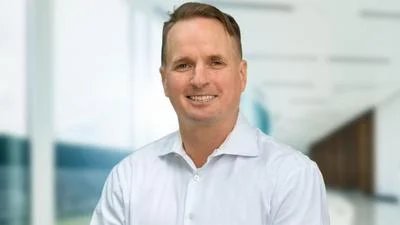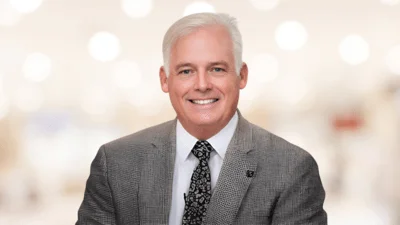City of North Chicago Planning & Zoning Commission met Jan. 13.
Here is the minutes provided by the commission:
I. Call To Order/Attendance
Roll Call:
Present: H. Davis, G. Carr, A. Douglass, A. Jackson
Absent: R. Jones, P. Carballido, G. Jackson
II. Approval of Minutes PZC Meeting, December 9, 2019
P. Carballido arrives at 6:05 p.m.
Motion to approve meeting minutes by H. Davis, seconded by G. Carr
Ayes: P. Carballido, H. Davis, G. Carr, A. Douglass, A. Jackson
Nays:
Absent: R. Jones, G. Jackson
III. Old Business – None
IV. New Business
Preliminaries by Chairman (reverse order)
Public Hearing for PZC-01-2020; Petition for Zoning Map Amendment and Petition for Variance at 1905 Argonne Drive
Request: Approval of Zoning Map Amendment and Variance
Motion to Open Public Hearing (reverse order)
Motion by P. Carballido, seconded by A. Douglass
Ayes: P. Carballido, H. Davis, G. Carr, A. Douglass, A. Jackson
Nays:
Absent: R. Jones, G. Jackson
G. Jackson arrives at 6:09 p.m.
Presentation of Return Receipts
Nimrod Warda, Senior Planner, City of North Chicago
Confirms that the return receipts verifying proper notification were provide to City staff prior the meeting.
Swearing-In of Petitioner (they also started to present evidence)
Dora King, Independent Authority Chairperson, School District 187
2040 Sherman Avenue, North Chicago, IL (home address)
Provided a summary of her involvement with the redevelopment of Neal Math & Science Academy, and its impact on the student of North Chicago. She also compared the proposed facility with facilities in areas west of North Chicago, and explained how design input was provided by students.
John Price, Superintendent, School District 187
5938 N Kilbourn Avenue, Chicago, IL (home address)
2000 Lewis Avenue, North Chicago, IL (work address)
He quoted Mayor Rockingham in saying, “As the school goes, so goes the City.” He went on to speak about how the design of the school was planned from the inside out, and specifically to connect the school and students with the community. The design has fewer hallways, but rather multiple stacked family-like areas. He thanked AbbVie for their donation to make this project possible.
Staff Report
Nimrod Warda, Senior Planner, City of North Chicago
Presented a summary of the Staff Report to the PZC members and public.
Initial Commission Questions/Comments for Staff
None
Presentation of Evidence
David Fienberg, Lead Developer, IFF
1939 N Damen Avenue, Chicago, IL (home address)
333 S Wabash Avenue #2800, Chicago, IL (work address)
IFF is a community development financial institution. Thanked all involved in the planning up to this point over the last 9 months. He has a professional background in urban planning and education. IFF believes in equitable community development, elevating community voice, and building upon and preserving community assets. They also want to ensure this is tied into broader community visions. He explained how a 6th grade student’s input and voice helped steer the direction of a design meeting that was held during the initial planning process.
Juan Moreno, President, JGMA
2917 N Richmond Street, Chicago, IL (home address) 223 W Ohio Street, Chicago, IL (work address)
Dan Spore, Senior Project Manager, JGMA
1830 Ridge Avenue, Evanston, IL (home address)
Juan Moreno explained the vision behind the design. A school unlike any other school in the nation. It has been the community, students and staff that inspired the ideas. They began the process by talking and getting to understand what is North Chicago, and its history. Pride was a big focus. It was stated that this project is more than a school, as it is part of the life blood of the City. They believe this is part of the “civic downtown”, because of its proximity to the high school and everything else that surrounds it. It was important to make sure everyone is seen, and celebrate all that is good in North Chicago. The building design was intentionally created that each of the 5 stories allow for visual connection to the surrounding community. Also, the hope is that this building can be a beacon for the community. The use of the outdoor area was also important to the design. The building will allow for access from both sides to welcome people, as well as provide security. The plaza in front of the building will also allow for positive interaction and energy. Elements of math and science were used in the geometric form of the exterior of the building. The design was meant to be seen, and hopefully memorable to those that pass by.
Nimrod Warda further explained that the variances being sought are with respect to the height of the building, from 50 to 68 feet and from 3 to 5 stories, as well as not having a fence between the off-street parking area and the adjacent public right-of-way. A landscaped berm will be used in lieu of the fence, and this will help screen vehicular headlights from shining into neighboring properties.
Initial Commission Questions/Comments for Petitioner
A. Jackson states that there may not be many questions as much of the details were already proved for in the packet. He subsequently asks for clarification that this will be a completely new construction, except for the gymnasium.
This was confirmed collectively by the applicant team and City staff.
A. Jackson also stated his thanks to the applicant team on behalf of the PZC. He went on to say that his kids are too old to go to Neal, but that their time at Neal did prepare them for their current studies at Christo Rey High School.
H. Davis asked if there will be a larger staffing need.
John Price responds by first mentioning that the architects for Neal also designed Christo Rey. He then goes on to state that there will not be a need for addition staffing beyond the current levels, and the new design will even allow for more flexibility to address the needs of the students.
H. Davis went on to clarify that he was more so concerned how that may relate to parking and access.
John Price responds that the new layout would add parking spaces compared to the existing.
Nimrod Warda also helped clarify that City staff initially had a similar concern, but that the design was updated to address said concerns. It was also mentioned that the applicant went above and beyond by even adding handicapped parking near the athletic field.
Juan Moreno went on to explain that there was quite a bit of discussion regarding queuing, and that by the building going vertical the site was able to be designed to move traffic off of the City streets and onto the site itself.
Public Comment and Response
Rodney Warden, Independent Authority Chairperson, School District 187 18839 W Wooddale Trail, Lake Villa, IL
His career was in facilities and construction. Worked with Navy and currently with Lake County. He is in supportive of the project and amazed by the collaboration.
Wayne Williams, Principle, Neal Math & Science Academy
4234 S Saint Lawrence Avenue, Chicago, IL (home address)
1905 Argonne Drive, North Chicago, IL (work address)
A project like this will help them realize the varied approaches to education. Excited about a project that will allow them to fulfil elements in their strategic plan.
Shree Tribble
2409B Arrington Way, North Chicago, IL
Very excited about the new school, as both an educator and North Chicago resident. This is what our kids deserve. It will help with the culture and climate. She believes it will help the kids be more academically successful.
Randal Riley
1810 Greenfield Avenue, North Chicago, IL
As a parent and stakeholder in the community he is in favor of and excited for project. He believes that schools are a big part of what makes people want to move into a community, and that this is a start to have people come back to and rebuild North Chicago.
Leon Rockingham, Jr., Mayor, City of North Chicago 1905 Natoma Avenue, North Chicago, IL
He confirmed that what Mr. King stated earlier was true, and that he too graduated from Neal, but before it was called a Math & Science Academy. We are thankful to AbbVie for providing this opportunity in our community. A new building alone does not change a community, but by having this new facility it can help change the culture, demeanor and outlook of the children. He reiterates, “So goes your school, so goes your community.” This project will help move North Chicago forward by attracting new families, and encourage home ownership. He is in support of the amendment.
Final Commission Questions/Comments
P. Carballido comments that the proposed building reminds her of the National Museum of African American History and Culture, and she recommends other to visit that facility. She believed it is absolutely amazing and beautiful. It is exciting to see new construction, and this compliments what others like Matthew Homes and Mosaic House Ministry are doing elsewhere in the community.
Staff Recommendation
Nimrod Warda, Senior Planner, City of North Chicago
Presented three staff recommendations:
1. Motion to recommend approval of a zoning map amendment from R3 to PL (Municipal).
2. Motion to recommend approval of variance on the maximum building height from 50 ft. to 68 ft., and from 3 stories to 5 stories.
3. Motion to recommend approval of variance to not require a fence between any off-street parking area or vehicular use area and any adjacent public right-of-way.
Motion on the Petition(s)
Motion to recommend approval of a zoning map amendment from R3 to PL (Municipal), recommend approval of variance on the maximum building height from 50 ft. to 68 ft. and from 3 stories to 5 stories, and recommend approval of variance to not require a fence between any off-street parking area or vehicular use area and any adjacent public right-of-way by H. Davis, seconded by G. Jackson
Ayes: P. Carballido, H. Davis, G. Carr, G. Jackson, A. Douglass, A. Jackson Nays:
Absent: R. Jones
Motion to Close or Suspend Public Hearing
Motioned to close PZC-01-2020 by P. Carballido, seconded G. Carr
Ayes: P. Carballido, H. Davis, G. Carr, G. Jackson, A. Douglass, A. Jackson Nays:
Absent: R. Jones
V. Questions and Comments – None
VI. Public Commentary – None
VII. Adjournment
Motion to adjourn G. Jackson, seconded by G. Carr
Ayes: P. Carballido, H. Davis, G. Carr, G. Jackson, A. Douglass, A. Jackson Nays:
Absent: R. Jones Meeting adjourned at 6:59 p.m.
https://www.northchicago.org/vertical/sites/%7B52959CF2-969E-41D9-A9CF-CF0A11D0BEA9%7D/uploads/PZC_Meeting_Minutes_2020-01-13.pdf





 Alerts Sign-up
Alerts Sign-up