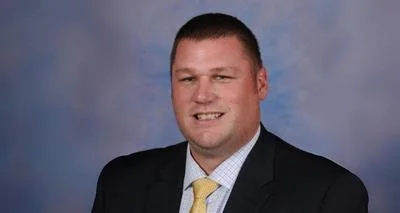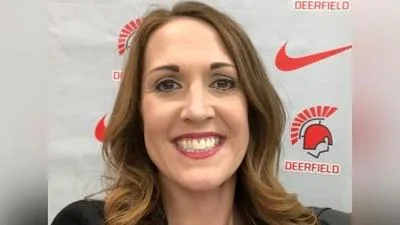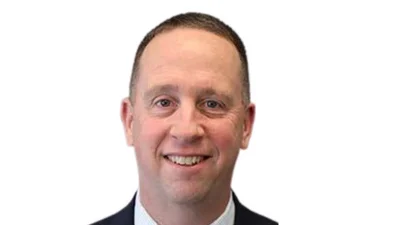City of Lake Forest Zoning Board of Appeals met Dec. 3.
Here is the minutes provided by the board:
A regular meeting of the Lake Forest Zoning Board of Appeals was held beginning at 6:30 p.m., in the Council Chambers at City Hall, 220 E. Deerpath, Lake Forest, Illinois.
Zoning Board of Appeals members present: Chairman Mark Pasquesi and Board members James Moorhead, Nancy Novit, Kevin Lewis and Lisa Nehring
Zoning Board of Appeals members absent: Laurie Rose
Staff present: Michelle Friedrich, Planning Technician and Catherine Czerniak, Director of Community Development
1. Introduction of Board members and staff, overview of meeting procedures.
Chairman Pasquesi reviewed the role of the Zoning Board of Appeals and asked members of the Board and staff to introduce themselves.
2. Consideration of the minutes from the September 23, 2019 meeting.
The minutes of the September 23, 2019 meeting were approved as submitted.
3. Consideration of a request for a variance from the corner side yard setback to allow construction of an infill second story addition to the existing residence located at 1078 Edgewood Road.
Owners and Representatives: Eric and
Representative: David Szafarz, architect
Chairman Pasquesi introduced the agenda item and asked the Board for any Ex Parte contacts or conflicts of interest. Hearing none, he invited a presentation from the petitioner and swore in all those intending to speak.
Mr. Szafarz introduced the petition. He described the location of the property and the siting of the house on the property. He noted that the house was originally designed in the French Traditional architectural style and as is customary in that style, the house has steep roof pitches. The house, as originally approved by the City, is sited on the northeast portion of the property, to take advantage of the south light. He noted that a greenhouse, a two story garage and a connecting element between the house and garage were added to the property over the years. He provided a photographic history of the residence. He noted that the Historic Preservation Commission is reviewing the design aspects of the petition. He described the proposed infill addition and the improvements it will bring to the functionality of the second floor space in the house. He noted that the walls are stepped back along the east elevation and, as a result, the proposed addition does not encroach further into the setback than the existing house. He noted that in 1998 a variance was granted to allow construction of the two story garage and the connecting element.
Ms. Friedrich noted that the Historic Preservation Commission is scheduled to complete its review of this petition in December. She noted that the east wing of the house, where the infill addition is proposed, is located wholly in the corner side yard setback as it exists today. She described the petitioner’s desire to create a connecting element between the second floor of the residence and the second floor space above the garage noting that due to the nonconforming condition of the house, a variance is required. She noted that an existing angular skylight will be removed. She noted that as proposed, the connecting link will extend no further into the corner side yard setback than the existing one story element over which it is proposed and will be located about 9’ from the east property line.
Chairman Pasquesi invited questions from the Board.
In response to questions from Board member Nehring, Mr. Szafarz confirmed that the roofing material will be copper to match the copper roofing on the existing dormers. He noted that the main roof is cedar and the intent is to break up the expanse of roof by using copper.
In response to questions from the Board Lewis, Ms. Friedrich noted that there were no conditions of approval on the 1998 that limited or discouraged consideration of a variance request in the future.
In response to questions from Board member Moorhead, Mr. Szafarz noted that the height of the proposed addition is 21.5 feet.
Chairman Pasquesi, hearing no further questions from the Board, invited public testimony. Hearing none, he returned the discussion to the Board.
Board member Novit noted that the request is reasonable to link the two second floor spaces and commented that removal of the skylight benefits to the house.
In response to questions from Board member Novit, Mr. Szarfarz noted that they will have minimal cars on site during the construction and will park the vehicles on the driveway.
Chairman Pasquesi noted the letter of support from the neighbor. He complimented the many ways the property owners have improved the property and noted his support of the petition.
Board member Moorhead noted that the addition, with the change in the height of the mass but noted that the addition is minimal and will still allow light to the east. He noted that the project overall meets the criteria for a variance.
Board members Lewis and Nehring concurred with the other Board member’s comments.
Hearing no further comments from the Board, Chairman Pasquesi invited a motion.
Board member Sieman made a motion to recommend approval to the City Council of a corner side yard setback variance to allow construction of a linking element between the second floor of the house and second floor space above the garage as depicted on the site plan submitted to the Board. He stated that the motion is based on the findings detailed in the staff report and noted that the Board’s discussion is incorporated as additional the findings. He noted the recommendation is subject to the following conditions of approval.
1. The linking element shall not encroach closer than 9 feet to the east property line.
2. Approval by the Historic Preservation Commission.
The motion was seconded by Board member Nehring and was approved by a vote of 6 to 0.
4. Consideration of a request for approval of variances from the side and rear yard setbacks to allow an addition to the existing residence located at 375 Oakdale Avenue
Owners: Patrick and Natalie Reinkenmeyer
Representative: Tim Archibald, architect
Chairman Pasquesi introduced the agenda item and asked the Board for any Ex Parte contacts or conflicts of interest. Hearing none, he invited a presentation from the petitioner and swore in all those intending to speak.
Mr. Archibald introduced the petition. He described the surrounding neighborhood. He described the siting of the existing house and garage. He noted the existing conditions pointing out that the existing house encroaches into the side yard setback to the south, and the bay window encroaches into the rear yard setback. He described the area of the addition and the screening from Oakdale Avenue and at the rear of the house. He explained how the addition will attach the house to the existing detached garage. He noted that the proposed connecting link will make the garage non-conforming to the rear and side, south, setbacks because it will no longer be defined as an accessory structure. He noted the house was built in 1939 and the garage in 1994. He noted that the new construction does not encroach any further or differently than exists today. He noted the proposed addition will match the house and garage architecturally. He noted that no tree removal is proposed with the construction. He noted that the hardship in conforming to the setbacks i that the setbacks were established after the construction of the house. He noted the property owners have rented this property out for some time and would like to invest in the house to make it appealing to buyers. He stated that based on feedback the petitioners have received, an attached garage is a desired feature.
Ms. Friedrich noted that this project proposes a single story linking element from the house to the existing detached garage, without changing the existing garage or house. She noted that this connecting element requires the application of the standard setbacks to the garage, rather than accessory structure setbacks. She noted that as proposed, the garage footprint will not change and will remain 8.5 feet from the rear property line and 9.5 feet, at the closest point, from the side (south) property line. She noted that part of the linking element is within the 35 foot rear yard setback to provide for the desired connection between the house and garage. She noted that the connecting link will be no closer to the rear property line than the garage.
Chairman Pasquesi invited questions from the Board.
In response to questions from Board member Lewis, Mr. Archibald confirmed that the linking element will be 11.5 feet from the south property line and noted they are requesting a 6 inch variance for the gutter on the new addition.
In response to questions from Board member Lewis, Ms. Friedrich confirmed that the 6 inch gutter requires a variance.
In response to questions from the Board member Nehring, Mr. Archibald discussed the drainage on the property and confirmed that the gutters extend 6 inches out from the eave.
In response to questions from Board member Moorhead, Ms. Friedrich stated that no variance for the garage was necessary when it was built because it was conforming as a detached garage. She confirmed that the variance for the gutter can be incorporated into the Board’s recommendation without further notice.
Chairman Pasquesi, hearing no further questions from the Board, invited public testimony. Hearing none, he returned the discussion to the Board.
Board member Nehring noted that the property owners stated support for the variance to allow an attached garage.
Chairman Pasquesi stated support for the variance as requested noting that the modification will be attractive to potential buyers.
Board member Moorhead stated that the findings of fact provided in the staff report appear to satisfy the standards fora variance. He stated support for the variance.
Hearing no further comments from the Board, Chairman Pasquesi invited a motion.
Board member Nehring made a motion to recommend approval to the City Council of an interior side yard setback variance for the proposed linking element/mudroom to be no closer than 11.5 feet to the south property line and the existing garage to be no closer than 9.5 feet to the south property line and for a rear yard setback variance for the existing garage to be no closer than 8.5 feet to the west property line. She stated that the motion is based on the findings detailed in the staff report and noted that the Board’s discussion is incorporated as additional the findings.
The motion was seconded by Board member Novit and was approved by a vote of 6 to 0.
6. Public testimony on non-agenda items.
No public testimony was presented to the Board on non-agenda items.
7. Additional information from staff.
Ms. Friedrich noted that the proposed 2020 Zoning Board of Appeals meeting calendar was provided to the Board and requested Board action on the calendar.
Board member Sieman made a motion to approve the meeting calendar for 2020. Board member Nehring seconded the motion and it was approved 6 to 0.
Ms. Friedrich noted that the next meeting is scheduled for Monday, January 27, 2020. The meeting was adjourned at 7:12 p.m.
https://www.cityoflakeforest.com/assets/1/27/Zoning_Board_of_Appeals_Minutes_12.3.19.pdf






 Alerts Sign-up
Alerts Sign-up