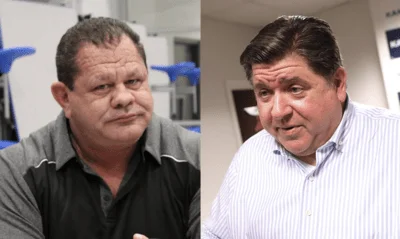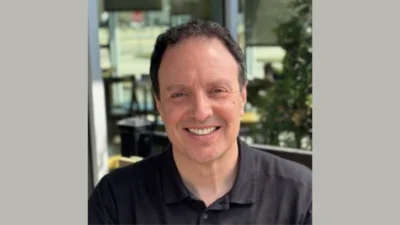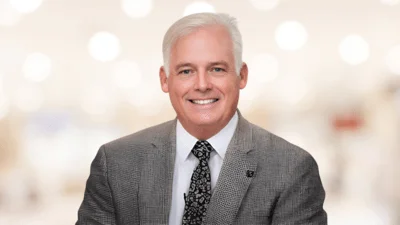Village of Libertyville Appearance Review Commission met May 18.
Here is the minutes provided by the commission:
The regular meeting of the Appearance Review Commission was conducted virtually due to public health concerns and called to order by Chairman John Robbins at 12:07 p.m.
Members Present: Chairman John Robbins, Brad Meyer, and Rich Seneczko.
Members Absent: Tom Flader and Jennifer Tarello.
A quorum was established.
Village Staff Present: John Spoden, Director of Community Development; Heather Rowe, Economic Development Coordinator; and Christopher Sandine, Associate Planner.
Commissioner Meyer made a motion, seconded by Commissioner Seneczko, to approve the April 20, 2020, Appearance Review Commission meeting minutes, as written.
Motion carried 3 - 0.
OLD BUSINESS:
None.
NEW BUSINESS:
ARC 20-14 Village of Libertyville, Applicant 1950 N. US Highway 45
Request is for new landscaping and lighting.
Mr. John Spoden, authorized agent for the Village of Libertyville, presented the proposed landscaping and lighting for 1950 N. US Highway 45. Mr. Spoden introduced the project to the Commission as they are not looking for action to be taken at this meeting. Mr. Spoden stated the project includes the land south of the Libertyville Sports Complex at the corner of Peterson Road and Route 45. Mr. Spoden stated the Village has a contract to sell the property south of the Libertyville Sports Complex, which includes the golf learning facility and the former family entertainment center. Mr. Spoden stated the proposal would return the property to its underlying zoning, which allows for office and industrial. Mr. Spoden stated the proposal is for two (2) industrial/flex spaces with an interior truck dock, while the corner piece is for a conceptual service station. Mr. Spoden state the process includes amending the existing planned development, which was created in 2001. Mr. Spoden stated the Landscape Plan was created by Civiltech Engineering. Mr. Spoden stated the intent is to get as many parking spaces on the Libertyville Sports Complex property. Mr. Spoden stated about 120 new parking spaces will be added on the site, with a majority in the rear of the building. Mr. Spoden stated several new light standards will be installed on the site and match those on the rest of the property.
No formal action was taken.
ARC 20-15 Midwest Industrial Funds, Authorized Agent for the Village of Libertyville 1800 and 1850 N. US Highway 45
Request is for new building facades, landscaping, lighting, and signage.
Mr. Pat Shaner, representative for Midwest Industrial Funds, presented the proposed landscaping and lighting for 1800 and 1850 N. US Highway 45. Mr. Shaner stated the development includes a two (2) building industrial complex located just south of the Libertyville Sports Complex building. Mr. Shaner stated the north building is approximately 165,000 SF and the south building is approximately 169,000 SF. Mr. Shaner stated there will be two common area pieces of the development, including a common detention pond and common drive that connects the Libertyville Sports Complex to the proposed retail outlet. Mr. Shaner stated all of the truck traffic would be contained between the buildings. Mr. Shaner stated a new right-in, right-out turn is proposed along Route 45. Mr. Shaner stated a few bays have been added on the west side of the building to help screen trucks from Route 45. Mr. Shaner stated trucks would have full access turn capabilities on Peterson Road. Mr. Shaner stated the building would be pre-cast concrete building. Mr. Shaner stated the north end of the north building and the south end of the south building would have three (3) potential access points to be subdivided. Mr. Shaner stated a majority of the lighting will be building mounted, however, a couple pole lights may be required on the common drive.
Commissioner Meyer questioned if there has been any thought on having a right-turn only restriction for trucks onto Peterson Road. Commissioner Meyer noted how difficult it is to make a left-turn out of that intersection. Mr. Spoden stated it is something that can be reviewed by engineering and agreed it is a difficult left-turn. Mr. Spoden stated the initial studies have shown how trucks will likely turn right and work their way through the streets to go east.
No formal action was taken.
ARC 20-16 45Peterson, LLC, Authorized Agent for the Village of Libertyville 1800 and 1850 N. US Highway 45
Request is for new building facades, landscaping, lighting, and signage.
Mr. Tom Williams, representative for 45Peterson, LLC, presented the proposed landscaping and lighting for 1800 and 1850 N. US Highway 45. Mr. Williams stated they are a tenant driven developer and will work with a single tenant user. Mr. Williams stated the user will likely be a gas station, convenience store, and potentially car wash. Mr. Williams stated the gas station will service cars and truck diesel fuel. Mr. Williams stated it is important to capture that diesel fuel business. Mr. Williams noted the plans provided are conceptual and stated they are still working with their specific tenant on their design. Mr. Williams stated the proposal includes a conceptual right-in, right-out on Peterson Road and Route 45. Mr. Williams stated they would still need IDOT approval, but wanted to make the Village aware of their potential design.
Chairman Robbins questioned if the appropriate landscaping will be installed. Mr. Williams stated the landscape architect has created a design to meet the Zoning Code, but the design is relatively simple at this time. Chairman Robbins noted the landscaping on this corner will be critical to the project. Chairman Robbins questioned the potential signage for the fuel station. Mr. Williams stated he anticipates a monument sign on the corner of Peterson Road and Route 45, along with wall signage on the north, south, and west faces, and on the canopy.
Mr. John Spoden, Authorized Agent for the Village of Libertyville, stated the proposal will come back before the Commission in June and any additional submittal information will be provided. Mr. Spoden stated they are looking for a recommendation in June, prior to the Plan Commission meeting on June 22. Mr. Spoden stated they will come back in the future with a final design after the preliminary approval by the Village Board.
No formal action was taken.
ARC 20-18 South Water Signs, Authorized Management
159 N. Milwaukee Avenue
Request is for new signage.
Mr. Frank Lambert, representative for South Water Signs, presented the proposed signage for 159 N. Milwaukee Avenue. Chairman Robbins confirmed the scope of work is signage replacement. Mr. Lambert stated the design is within the Liberty Crossing Criteria. Chairman Robbins confirmed the raceway matches the underlying substrate. Chairman Robbins noted Staff recommends the black background on the raceway should match the other beige colored backgrounds. Mr. Lambert stated it should not be a problem for the tenant and the design can be flipped. Commissioner Seneczko commented the background should match the other backgrounds, which is not necessarily flipping the design. Chairman Robbins noted it will look similar to the wall sign and might just require a black outline on the letters.
Commissioner Meyer made a motion, seconded by Commissioner Seneczko, to recommend the Village Board of Trustees approve the application for new signage at 159 N. Milwaukee Avenue, subject to the following condition: 1) The background of the blade signs match the other tenant backgrounds.
Motion carried 3 - 0.
ARC 20-19 Travis Kick, Authorized Agent for Wynkoop Holdings, LLC 338 Peterson Road
Request is for new signage.
Mr. Travis Kick and Ms. Katie Kick, representatives for “Anam Cara Café”, presented the proposed signage for 338 Peterson Road. Ms. Kick stated the exterior signage has been signed and approved by the property owner. Ms. Kick stated the overall size for the sign is 40”x119”. Chairman Robbins questioned if the applicant has seen the Staff comments. Ms. Kick stated their hope is that the property owner’s approval can override the sign criteria. Chairman Robbins confirmed the property owner has reviewed and approved the submitted design. Chairman Robbins questioned if other signs within the center do not match the design criteria. Mr. Kick stated Core Martial Arts does not match the proposed criteria. Ms. Sandine stated about three (3) other signs do not match the criteria. Commissioner Seneczko questioned the height of the letters. Ms. Kick stated the letters are about 15” and the logo is about 40”. Chairman Robbins questioned the origin of the name. Ms. Kick stated “Anam Cara” is Gaelic for “soul-friend”, which is the idea that you meet someone and instantly know them. Commissioner Seneczko questioned the origin of the graphic. Ms. Kick stated it is based on the written form of the Gaelic language for “Anam Cara”. Commissioner Seneczko questioned the color and the lighting. Ms. Kick stated the color is a deep slate gray and the letters will be face-lit.
Commissioner Seneczko made a motion, seconded by Commissioner Meyer, to recommend the Village Board of Trustees approve the application for new signage at 338 Peterson Road, in accordance with the plans submitted.
Motion carried 3 - 0.
ARC 20-20 Linden Group, LLC, Authorized Agent for William Napleton 1050 S. Milwaukee Avenue
Request is for new building facades.
Mr. Manny Govea, representative for Linden Group, LLC, presented the proposed building facades for 1050 S. Milwaukee Avenue. Mr. Govea stated Cadillac is going through a branding change, which requires a new prototype that introduces car design into the building design via a bone line feature that is the diagonal across the two facades. Mr. Govea stated a structure will be placed in front of the Hummer portion. Mr. Govea stated the primary ACM color will be white, and the accent ACM color around the light-frame of the storefront window will be silver. Mr. Govea stated the storefront will be back-lit for a light glow. Mr. Govea stated the items disturbed will be replaced as-is, while lighting and signage will not be addressed at this time.
Chairman Robbins confirmed the curved roof portion is to remain and masked from the street. Chairman Robbins noted the entrance systems on the south and west façade will be recessed into the structure. Mr. Govea stated the entire entrance system will be recessed about one (1) to three (3) feet within the structure. Chairman Robbins questioned if the ACM panels will be continued into the recessed area. Mr. Govea noted there is a recessed LED light to provide a soft glow. Mr. Govea stated there is no new lighting on the ACM as it is a no-no for Cadillac. Chairman Robbins noted the other illumination comes from the parking lot pole lights and the signage. Mr. Govea stated the signage is not illuminated, so the only other lighting source will be provided from the parking lot pole lights. Chairman Robbins confirmed the proposed glass will be clear glass. Chairman Robbins questioned if there will be any new doors added. Mr. Govea stated two (2) new doors will be installed on the south elevation near the “Certified Service” signage. Mr. Govea stated the doors will be repainted, but are all existing. Chairman Robbins confirmed the façade elements are at or above the existing coping to ensure the mechanical units will be screened.
Commissioner Meyer made a motion, seconded by Commissioner Seneczko, to recommend the Village Board of Trustees approve the application for new building facades at 1050 S. Milwaukee Avenue, in accordance with the plans submitted.
Motion carried 3 - 0.
ARC 20-21 Penny Dawn DeBernardis, Authorized Agent for Frank Naeymirad 1105 W. Park Avenue
Request is for new building facades and landscaping.
Mr. Joshua DeBernardis and Ms. Penny DeBernardis, Authorized Agent for Frank Naeymirad, presented the proposed building facades and landscaping for 1105 W. Park Avenue. Ms. DeBernardis stated the existing facade will be updated with a stained Nawkaw product. Ms. DeBernardis stated the landscaping will be updated on site to help beautify the property. Chairman Robbins noted he is lost on the building color changes. Chairman Robbins requested clarification on the color swatches included in the narrative. Ms. Debernardis stated the existing masonry will be stained with the Nawkaw product. Ms. Debernardis stated the golden color will be stained a gray color. Chairman Robbins confirmed the colors to be changed are indicated above and below the “Existing” and “Proposed” images in the narrative. Chairman Robbins confirmed the color above the door will remain and is not being stained. Chairman Robbins questioned if the coping will be stained. Ms. Debernardis stated the coping will remain. Chairman Robbins noted the coping will be dark and the walls will be light. Chairman Robbins confirmed all other aspects of the exterior building will remain.
Chairman Robbins confirmed an existing island is located at the rear of the site will remain. Ms. Debernardis stated an island will be added to the rear of the site, too. Chairman Robbins noted the application was difficult to get through. Ms. Debernardis stated the owner has faced several issues with previous contractors and they are trying to help clean up the mess. Commissioner Meyer confirmed a new Red Pointe Maple will be installed within the island.
Commissioner Sencezko made a motion, seconded by Commissioner Meyer, to recommend the Village Board of Trustees approve the application for new building facades and landscaping at 1105 W. Park Avenue, in accordance with the plans submitted.
Motion carried 3 - 0.
ARC 20-22 Dr. David Honey, Authorized Agent for Carl Wasserman 1441 N. Milwaukee Avenue
Request is for new building facades, landscaping, lighting, and signage.
Ms. Oana Honey, Authorized Agent for Carl Wasserman, presented the proposed building facades, landscaping, lighting, and signage for 1441 N. Milwaukee Avenue. Ms. Honey stated their office is currently located at 915 N. Milwaukee Avenue. Ms. Honey stated their intent is to purchase this property and build a dental office. Ms. Honey stated the existing zoning is Residential and their proposal is to change that zoning to Office. Chairman Robbins confirmed the floor plan shows a tenant specific and future leasable space. Chairman Robbins questioned if specific materials have been identified on the plans submitted. Mr. Sandine stated Staff did not see any materials provided on the documents. Chairman Robbins noted there is very little information provided. Ms. Honey stated they are not applying for a signage permit at this time. Ms. Honey noted the building will be brick and it will be very typical construction. Chairman Robbins reiterated the current zoning is Multifamily Residential, which means the building will be seen very closely in proximity to the neighboring buildings. Chairman Robbins stated he is interested in the actual color of the brick in comparison to the neighboring brick colors. Chairman Robbins questioned the type of roofing materials. Ms. Oana suspected the roofing to be shingles. Chairman Robbins stated there could be a few different type of shingle options available, i.e. cedar-shake or asphalt shingles. Chairman Robbins noted the windows and entrance system could be done a couple different ways, too. Chairman Robbins noted there is other minor materials that are missing from the design. Chairman Robbins suggested having those materials defined on the plans for clarity. Ms. Oana stated they were not focused on the aesthetics, but rather applying for the zoning change to make sure the building could be constructed. Chairman Robbins questioned if a preliminary approval can be requested without an Appearance Review Commission. Mr. John Spoden, Director of Community Development, indicated the Plan Commission typically asks for the building design. Mr. Spoden stated the item is scheduled to appear before the Plan Commission on June 22 and recommends the Commission continue the item to the June 15 ARC meeting. Mr. Spoden stated Staff will be in contact with the applicant so they are able to clarify their intent moving forward. Ms. Oana stated they are able to work towards the building materials for the June meeting. Chairman Robbins noted it is clear the proposal is conceptual in nature, but there are still underlying requirements prior to passing a recommendation on the proposal. Chairman Robbins referred the applicant to the Staff report on items that will be required for the June meeting. Mr. Sandine stated he will re-send the Staff report for the applicant’s review.
Commissioner Meyer made a motion, seconded by Commissioner Seneczko, to continue the application for new building facades, landscaping, lighting, and signage at 1441 N. Milwaukee Avenue to the June 15, 2020, meeting.
Motion carried 3 - 0.
COMMUNICATIONS AND DISCUSSION:
Commissioner Meyer requested that for virtual meetings, a link be sent to the Commission with the login information and an electronic copy of the materials. Mr. Sandine confirmed this will happen in the future. Commissioner Meyer questioned if the applicant for ARC 20-22 could proceed directly to the Plan Commission for review to ensure the zoning change is permitted, prior to paying for the design costs. Commissioner Meyer noted the lack of information is frustrating and there might be a better system. Mr. Spoden noted Staff is trying to balance their conceptual design proposal with the requirements for a Plan Commission review. Commissioner Seneczko questioned if the last applicant received login information. Mr. Spoden stated the applicant was sent an email with the login information on Friday, but the applicant stated they did not receive the email.
With no further discussion, Commissioner Meyer moved and Commissioner Seneczko seconded a motion to adjourn.
Motion carried 3 - 0.
Meeting adjourned at 1:27 p.m.
http://www.libertyville.com/AgendaCenter/ViewFile/Minutes/_05182020-1420






 Alerts Sign-up
Alerts Sign-up