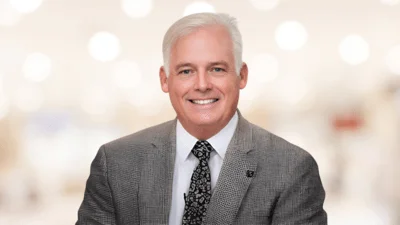The Korean Cultural Center of Chicago is located on Capitol Drive in Wheeling, Illinois. | Korean Cultural Center of Chicago/Facebook
The Korean Cultural Center of Chicago is located on Capitol Drive in Wheeling, Illinois. | Korean Cultural Center of Chicago/Facebook
Project Manager Eric Eichler made a presentation at the Wheeling Board Meeting on Feb. 6 to answer questions and address concerns involving a planned 8,800-square-foot building known as Bisco Hall.
This spot will have a performance space, banquet facility, a flexible main floor and storage areas. Board member Mary Papantos voiced that she approved of the building’s aesthetics.
“It's a beautiful building,” Papantos said. "The renderings look great, and I hope it ends up looking exactly like this. And I know your events are well-attended.”
On Jan. 25, representatives of Bisco Hall met with the city’s planning commission and received unanimous approval, if various conditions were met. These include replacing the north-facing trash enclosure, notably the door, and having the plans approved by Cook County. Also required is a new fire service entryway and a new hydrant. The center will be prohibited from removing landscape without gaining permission, and they will need to submit a plan of their easements before allowing occupancy.
Papantos, along with other board members, was in approval of the building but did have some concerns. This mainly had to do with parking in the area and any conflicts with nearby events. Eichler said the center would be sure to coordinate properly with neighbors to ensure there are minimal issues. He added that there will be a drop-off area for visitors, and the ability to park and walk up to the building.
Mary Krueger said that she echoed the comments from Papantos about the beauty of the building, and she wished them the best. She added that she had two questions: On the site plan, there is an area marked as "kitchen." Krueger said there is no cooking going on there and asked what the details would be. Eichler responded that this is a space that is meant to be divisible and can be used for meal preparation. For cooking on-site, there would need to be additional design, and this was not the intention or part of the budget.
“It’s basically a prep kitchen and maybe the center for a small gathering,” Eichler said.
Krueger also asked about the trash enclosure, wondering if there was a plan to upgrade it to match the beauty of the new building. Eichler said a landscape architect is going to be hired for a comprehensive plan, as there are other areas on the site that they want to improve over the next five years. Krueger questioned the size of the enclosure, considering it is 21 feet by 21 feet and takes up essentially two parking spaces.
“I think you’re making a lot of good points we should probably consider,” Eichler responded, saying that these types of aspects come to light as the project goes along.
Krueger said she appreciated Eichler taking the mental notes while looking at the enclosure, size and improvements to the entire campus.
The board voiced its pleasure with the project. The board approved amending the special use permit and granting the major site plan, both in unanimous fashion.





 Alerts Sign-up
Alerts Sign-up