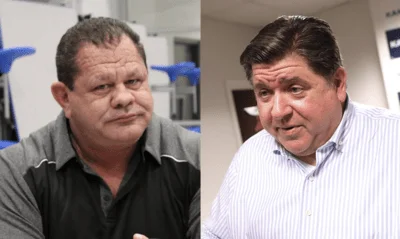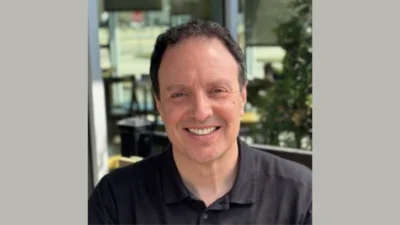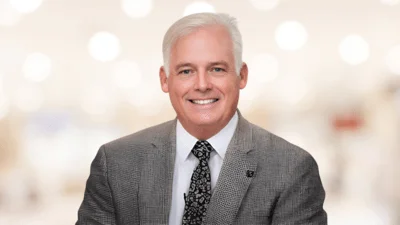City of Highland Park Zoning Board of Appeals met Feb. 16
Here are the minutes provided by the board:
I. CALL TO ORDER
At 7:30 PM Chair Cullather called the meeting to order and asked Planner Fawell to call the roll.
Planner Fawell called the roll:
Members Present: Treshansky, Beck, Zaransky, Hendrick, Bay, Cullather
Members Absent: Yablon
Staff Present: Fawell
Student Representatives: Risko-Juarez
Council Liaison: Tapia
II. APPROVAL OF MINUTES: February 2, 2023
Chair Cullather entertained a motion to approve the minutes of the February 2, 2023 meeting. Member Hendrick so motioned, seconded by Vice Chair Bay.
Chair Cullather asked for verbal Ayes. The Ayes were unanimous
Chair Cullather asked for Nays, no nays.
III. PUBLICATION DATE FOR NEW BUSINESS: 02/01/2023
IV. BUSINESS FROM THE PUBLIC
Chair Cullather asked for Public Comment other than in respect to items on the evening’s agenda. There were none.
V. OLD BUSINESS - None
VI. NEW BUSINESS – none
#2023-VAR-001
Property: 68 Ridge Road
Zoning District: R4
Appellant: Yaniv Dolgin
Address: 68 Ridge Road, Highland Park, IL 60035
The petitioner and property owner Yaniv Dolgin of 68 Ridge Road, Highland Park, IL 60035, requests by authority of Section 150.1204(A)(1), of the Highland Park Zoning Code, variations of provisions of Section 150.703, as required under the R4 zoning district, to (i) encroach into the required 40-ft front yard measured from the east property line; and (ii) encroach into the required established 49.52-ft front yard measured from the east property line, in order to construct a 2- story addition onto the existing single-family home.
Planner Fawell provided a presentation on the case, providing a summary of the requests, plans, and exhibits.
Chair Cullather asked if any Members had questions for Planner Fawell.
Member Zaranksy requested clarification on the Established Building Setback.
Planner Fawell explained that the existing setback of the Subject Property was not included within the Applicant’s provided EBS calculation.
Chair Cullather asked the Applicant to approach the podium and provide a presentation.
Yaniv Dolgin, of 68 Ridge Road and 2215 W Fletcher St, Chicago, IL, 60618, was sworn in. Mr. Dolgin went through the Letter of Situation and Hardship that was submitted within the case packet, explaining the need for continuing along the existing façade/foundation of the home.
Chair Cullather asks if the fellow Board Members have any questions.
Vice Chair Bay thanks the applicant for his presentation and asks if the existing garage and driveway will be taken down as the proposed includes an attached garage.
Mr. Dolgin stated no, his intention was to use the attached garage as primary parking, and to use the detached garage and driveway for storage.
Vice Chair Bay asked if Mr. Dolgin would be running into other setback issues/encroachments if the addition were proposed to the north.
Mr. Dolgin stated no, there is not even room to the north or west of the home for the proposed addition, and that yes, he would be running into other encroachment issues if the addition were to be to the north or west of the home.
Planner Fawell provided the yard designation and setbacks, both rear and side yard setbacks, for the property.
Vice Chair Bay asked Mr. Dolgin if part of the reason for the placement of the addition had to do with the location of the existing pool.
Mr. Dolgin stated yes, that filling the pool would be an expensive cost.
Vice Chair Bay asked the size of the existing home and the total proposed. Mr. Dolgin stated it was about 2300 sq. ft., and about 4800 sq. ft. total.
Vice Chair Bay asked about the layout of the proposed addition.
Mr. Dolgin stated that the existing floor plan of the home will stay the same, and the proposed addition will include a great room, mudroom, garage on the first floor, and laundry room, family room area, and master suite on the second floor.
Mr. Dolgin stated he intends to consult with someone regarding square footage and taxes within the City, and that the square footage may be slightly subject to change.
Chair Cullather asked about the parcel lines on the plat of survey and proposed site plan in the presentation.
Planner Fawell these were two separate parcels, and anytime two parcels under the same ownership and one or both were undersized for their zoning district, they are considered one legal lot of record. Consolidation is not necessary to build on them, but a subdivision would not be allowed due to the size incompliance.
Chair Cullather asked if the lot were subdivable, if new construction would need to meet each lot’s buildable area.
Planner Fawell stated yes.
There were no other questions from the Board.
The Applicant’s architect did not wish to speak.
Chair Cullather asked for the Board Members thoughts on the request before them.
Member Beck stated he thinks the addition makes sense as it continues the existing setback and it hides the pool from public view. He is in favor the request.
Member Hendrick agrees with Member Beck, believes the standards have been met. He states the home is already nonconforming, and while it will be extended, he isn’t sure how great that is. He likes that the pool will be screened, and he understands just how angle the street is. Believes the pool and the angled street are hardships. He is favor of this request.
Member Treshansky is in agreement with his fellow Board Members. The property is nonconforming and this construction is in-line with the existing foundation, and that hiding the pool is a bonus in this situation. He believes the standards have been met.
Member Zaransky is in agreement his fellow Board Members. Member Zaransky also agreed with Member Hendrick in that the harsh angle of Ridge Road is difficult to see on maps, and that it creates a significant hardship.
Vice Chair Bay states the standards have been met.
Chair Cullather is in agreement with his colleagues and that this is not a typical rectangular lot. The Applicant succinctly went through each standard and agrees the standards have been met.
Chair Cullather entertains a motion.
Member Hendrick makes a motion to adopt the approval order as presented in the packet. Vice Chair seconded.
Planner Fawell calls roll.
Ayes: Treshansky, Beck, Zaransky, Hendrick, Bay, Cullather
Nays: none
Motions passes.
VI. STAFF REPORT
Planner Fawell stated the next meeting is March 2nd and there is one case on the agenda.
VII. MISCELLANEOUS - none
VIII. ADJOURNMENT
Chair Cullather entertains a motion to adjourn.
Vice Chair Bay moved to adjourn. Seconded by Member Beck.
Chair Cullather asked for verbal Ayes. Unanimous
Chair Cullather asked for Nays, no nays.
Ayes have it.
Chair Cullather called meeting adjourned at 8:10 PM
http://highlandparkil.iqm2.com/Citizens/FileOpen.aspx?Type=12&ID=2799&Inline=True





 Alerts Sign-up
Alerts Sign-up