Village of Deerfield Plan Commission met May 25.
Here are the minutes provided by the commission:
The Plan Commission of the Village of Deerfield called to order a meeting at 7:30 P.M. on May 25, 2023 at Deerfield Village Hall.
Present were: Al Bromberg, Chairman
Sara Lubezny
Blake Schulman
Jennifer Goldstone
Lisa Crist
Bill Keefe
Absent: Kenneth Stolman
Also present: Jeff Ryckaert, Principal Planner
Daniel Nakahara, Planner
Public Comment on a Non-Agenda Item
There were no comments from the public on a non-agenda item.
Chairman Bromberg swore in all who plan to testify before the Commission.
PUBLIC HEARING
1) Public Hearing on the Request of the Deerfield Park District for an Amendment to a Special Use to Permit Phase 2 Renovations to Jewett Park located at 836 Jewett Park Drive.
Chair Bromberg asked for proof of publication and certified mailing. Mr. Ryckaert reported that the legal notice was published in the Deerfield Review on May 4, 2023. And certified mailing receipts were provided by the petitioner.
Director of the Deerfield Park District Jeffrey Nehila addressed the Commission. He stated that he will present the Jewett Park Phase 2 plans along with their architect and several Park Board members. In 2018 the Park District began an extensive planning process with community input and brought their Master Plan forward. Public feedback helped them generate what the new park would look like. It was phased in due to cost. The first phase (south end of the park) was completed and included renovations to the two ball fields, the skate park, south parking lot, and the relocation of the Veteran’s Memorial. The Park District is now planning to move forward with Phase 2, which is the northern half of the park. The Park District has tried to incorporate as many items as possible based on community feedback. They heard from the community that people were looking for a mix of passive and active recreation as well as multi-generational recreation. The Deerfield Park District received funds through bonding and a grant from the State DNR for around $600,000 towards this project. Part of the criteria for the DNR grant, which is very competitive, is that they look for certain elements within the park itself. This led to looking at two new pieces within the park, the multi-generational family game area and the challenge course for ages 13 and up.
Mr. Nehila reviewed the Phase 2 plan. In addition to the family game area and the challenge course, the plans include a natural area, fountain area, concert pavilion, ADA accessible ramp system from the library to the lower end of the park and replacing the playground equipment. The family game area includes ping pong, baggo, gaga and bocce ball. The guiding principles for the northwest quadrant included accessibility, public space to be used, and other variables to make this area more accessible and more inviting.
Mr. Nehila displayed site plan images and renderings of the northern half of the park that are part of the Phase 2 renovations. The northern half is about seven acres total after a natural break between the ball fields and the northern elements. Mr. Nehila stated that there are nice mature oak trees and hardwoods that they wanted to preserve, and they tried to work the family game area and challenge course around these trees. He showed the challenge course area which split it up space into two areas between the oak trees. They also split up the family game area and are putting the gaga pit closer to the playground. Bocce, ping pong and baggo area are in the area of the former house that they acquired to enlarge the park. These are the changes from the Prefiling Conference. Next Mr. Nehila showed the concert pavilion, ADA ramp, fountain area, and natural area. He pointed out the concrete sidewalk that comes through to create a new access point from the northwest corner. Along the way there will be some crushed granite trails that will create pockets. And within each pocket there will be features including a council ring, a picnic shelter, and an open area. Each will have interpretive signage and benches which adds an educational element. The library does nature walks which these can be used for. He showed the natural area and fountain area which will be a passive area with a small water feature surrounded by crushed granite. They will lose one locust tree for the ramp and will plant 49 new trees. The net is 48 added trees with a mix of conifers, hardwoods and ornamentals. Mr. Nehila showed the council ring, which is also called a learning circle, and samples of the interpretive signage.
Chair Bromberg asked if the council ring can be reserved. Mr. Nehila replied that it will be first come first serve but if it becomes popular, they will move to a reservation system. He added that it is an informal place and scouts use them frequently.
Mr. Nehila showed images of the picnic shelter, which will be 20 by 20 feet with four tables underneath and will take reservations. He also showed the challenge course weaved into oak trees, and game area images as well as shade structures. He showed images of the new playground. The current playground has two 14 foot high slides and they wanted to keep that slide height as it is a draw. Upland Design asked for proposals from manufacturers to replicate that height and they will be exceeding the height with one slide. The playground will have one section designed for kids ages five to twelve, and another for kids ages two to five. There will be these two elements and some separate pieces. He stated that they wanted to make the playground fully accessible. The surface will be all poured in place rubber which will make it wheelchair accessible. They will also have a merry go round which is at grade for accessibility. And they will have some platforms in the five to twelve unit. They will raise the grade for wheelchairs, as well. In the five to twelve unit there will be a 16 foot, 14 foot and a few 12 foot slides. In the age two to five unit they will have musical elements. He showed images of the swings including bucket swings, face to face swings, and accessible swings. As well as images of the accessible merry go round, spinner and other playground features.
Mr. Nehila showed the fountain area. He stated that they did not want it to be a splash pad or a play feature, as by law if the water is three inches or more, they would need a lifeguard there.
They wanted it to be a passive meditation area. They will have a three-foot spherical water feature that the water drips out of. The water is recirculating within the fountain. He added that they will keep all existing benches as many are memorials. Mr. Nehila showed the concert pavilion and stated that sound will project to the southwest away from the residential areas. The concert pavilion was added because it was a guiding principle to create multiple uses within the park. They envision the Chamber of Commerce and other groups using it, as well. He showed the ramp area with switchbacks and pointed out where they would lose an existing locust tree. He added that they will bury existing power lines that are currently over the park. They will also add more diversity of plantings and trees. This concluded his presentation.
Chair Bromberg asked about the timing of the project. Mr. Nehila replied that timing is contingent on Village approval, and they hope to bid the project out in July, award it in August, start construction after Labor Day and finish in the spring of 2024. It will not impact sports or other events.
Commissioner Crist asked about lighting. Mr. Nehila replied that they looked at solar lighting underneath the picnic shelter, but there is a neighbor across the street sensitive to that, and they determined not to light the picnic shelter. They also considered solar lights around the fountain, but because of trees it may not get enough sunlight to power them. They will run wiring to the fountain and light it with a timer at night that will be turned off at a certain time. Commissioner Crist commented that she appreciates the community outreach and inclusivity on this project. Mr. Nehila commented that Jewett is the flagship park and adding these elements and working with families with kids with special needs was important.
Commissioner Keefe asked if there is any concern about skateboarders trying to use the accessible ramp. Mr. Nehila replied that it is possible. The ramp will have a five percent pitch, so he feels it will not be a big draw.
Chair Bromberg opened public comment on this matter.
Jobe Silverglade of 843 Hazel stated that he is the last house in Jewett Park. They stated that they have participated a lot along the way, and he wants to make sure that the plans are not overwhelming to them in the park, or other neighbors. He commented on the plans nearest to their house which he believes are the worst part of the plan. His view is that the park is a place for fun and activity but also to enjoy peace and quiet and nature. And when it is filled with equipment it detracts from this and the noise builds. He stated that this plan, particularly near the playground, is too dense with equipment and can create congestion. He feels the challenge course will be underutilized. He added that the gaga pit was further away in earlier plans and is now moved to the entrance to the playground near their driveway. He feels it is unaesthetic and brings more noise, and the playground is already noisy. He stated that bocce ball will also be underused, and he has concerns about the balls being used dangerously. The ping pong table also adds congestion. He suggested that if they want something pleasing to the eye they can add a series of mounds in that area could be nice for sledding in the winter and fun running on in the summer. He stated that the challenge course is 20 feet from the back of their yard, and they have dogs that could get sensitive to this. The gaga pit will be about 35 feet from their yard and will bring extra noise. The games area is about 75 feet away and the path runs about ten feet from their yard. He stated that it is incumbent on the Commission to give some consideration of when too much is too much. He commented that the plans will impact the use and enjoyment of their backyard and questions if it is worth it. He believes the challenge course is unnecessary and the gaga pit is either unnecessary or can be relocated. He added that there is no buffering planned for in between these activities and their yard. And asked the Commission to give extra thought to these things.
There were no further public comments.
Mr. Nehila replied that they will not have bocce balls there, people must bring their own. They will have kits for renting when the shelter is rented for the family games, but they will not remain in the park to be misused. Mr. Nehila also commented that the challenge course is not the same as the fitness stations at other parks. It is different and is more like an obstacle course which is much more popular and intended for ages 13 and up.
Chair Bromberg asked if the challenge course and family game area is a result of community surveying and feedback. Mr. Nehila replied that yes, the public wanted multigenerational activities and it also helped them get the DNR grant.
Commissioner Crist asked about buffering and noise protection. Mr. Nehila commented that this is a matter of opinion, and they are trying to be sensitive to neighbors. He stated that Springfield Avenue is a street and an access point to the park. They are adding a sidewalk to the east to try to keep people away from the house and the street and try to move them into the park in an improved manner. This will bring them right into the family game and playground areas. He stated that there has been some sensitivity to this. But if the PC really wants them to add more buffering, they will consider this. However, the Park District feels it is sufficient. Commissioner Crist asked about park hours. Mr. Nehila replied that it is a daytime use park and closes once the lights on the ball fields go off and it is dark.
Commissioner Schulman asked if the bocce or some of the family games area can be moved south of the playground. Mr. Nehila replied no, because of the shelter. And the playground has already been reoriented. There is a storm water area that limited where they could put it.
Chair Bromberg stated that the Plan Commission has concluded public testimony and will deliberate their recommendation on this matter. He stated that this portion of the meeting is open to the public, but no new testimony will be taken unless requested by the Commission. He stated that the Plan Commission is a recommending body, a written recommendation will be forwarded to the Village Board of Trustees for final action on this matter.
Commissioner Keefe commented that he thinks it is a good plan and understands the concerns of the property owner there. He finds it hard to believe that the activities will add much noise to what the playground already creates there.
Commissioner Crist commented that she is in favor of the project, and it is a good plan. She added that she hopes there could be some consideration for the neighbors with adding buffering. Commissioner Goldstone agreed with Commissioners Keefe and Crist.
Commissioner Schulman commented that it is a well thought out plan and he is sympathetic to the homeowner and agrees that buffering should be added to protect some of the noise. However he does not think the new activities will bring a lot of added noise to existing noise in the area.
Commissioner Lubezny agreed that buffering can be added. She stated that she loves the plan because as kids grow out of the playground phase there are more opportunities for them to stay active. And she appreciates the accessibility and thinks parking will be much improved.
Chair Bromberg agreed that it is a great plan and that the Park District is seeking to attract all ages to the park. He is glad they are adding more trees and he supports the plan.
Commissioner Goldstone moved, seconded by Commissioner Crist, to approve the request of the Deerfield Park District for an amendment to a Special Use to permit Phase 2 renovations to Jewett Park located at 836 Jewett Park Drive, and recommends that the Park District works with the neighbor on adding buffering. The motion passed with the following vote.
Ayes: Lubezny, Keefe, Crist, Goldstone, Schulman, Bromberg (6)
Nays: None (0)
Mr. Ryckaert reported that this matter will go before the Village Board on June 20, 2023.
2) Public Hearing on the Request for an Amendment to a Special Use to Allow Changes to an Approved Master Plan for Renovations to the Tennaqua Club at 1 Tennaqua Lane
Commissioner Crist and Lubezny recused themselves from this agenda item, stating that Tennaqua is an equity club and they are equity members.
Chair Bromberg asked for proof of publication and certified mailing. Mr. Ryckaert reported that the legal notice was published in the Deerfield Review on May 4, 2023. And certified mailing receipts were provided by the petitioner.
Nick Alex addressed the Commission stating that he is the Long-Range Plan Chair and President Emeritus for Tennaqua as well as a Deerfield resident and he is joined by Doug Mosser, Architect and longtime member of Tennaqua. Mr. Alex stated that they are here seeking an amendment to their special use to add changes to their master plan to address member needs with future features to the club. Specifically, they are looking to increase the number of pickleball courts from 3 to 10, increase availability of sunshades and the size of the sitting area on the west side of the pool, and increase the size of the parking lot on the north side of the property. Since they came before the Commission in 2018 they have seen a renaissance at the club and after reaching a low equity membership of 137 members in 2019, membership has rebounded to 253 equity members and maximum is 270 which they expect to hit by end of the summer. This turnaround is due to the investment of members and replacing old assets as a swim and tennis club. They are using lessons from 2018 and are requesting changes to address common concerns of their residential neighbors. As outlined in a letter sent to neighbors with the required notice in May, all changes adhere to the following principles: development is limited to the western and northern borders, all new pickleball courts will be on the western side of existing tennis courts over 300 feet from the eastern property line, the parking expansion will be on the far north end of the property closest to the office building, and the pool deck expansion will be pushed toward the sound wall and will be shielded from the eastern neighbors by the pool mechanical building. The southern neighbors will be shielded by the paddle hut. Lighting will consist of the same LED lights that are used for the tennis and paddle courts with zero cut off at the property line. And to reduce further nuisance, new lighting will face west or north. He added that they are committed to keeping Tennaqua green, and the master plan is a net positive in trees. They planted all of the new trees up front in Phase 1 along the borders on the east and south sides, as well as trees along the east side of most of the tennis courts and around the pavilion. And they will also continue to work with the Village engineers on storm water management as they have done throughout the early phases. In 2019 when they replaced the tennis courts and installed three new pickleball courts they added a significant amount of drainage. Mr. Alex concluded that that Tennaqua has a long history in Deerfield and they feel their continued investment in the club as a swim and racket club is good for their members and the community. He added that they are bringing their plans forward in a proactive manner to address the concerns of neighbors and keep Tennaqua vibrant and successful for its members for years to come.
Commissioner Schulman commented on the letter they received from a neighbor regarding concerns about lighting, drainage and screening with shrubs and asked the petitioners to comment on those items. Mr. Alex replied that the existing lighting in the parking lot and at the front of the clubhouse is for safety and not about lighting the premises. The club is open past dusk and they do have a parking lot that people need to be able to walk in safely. He added that there is no new lighting proposed that affects that area. Any new lighting is strictly for the pickleball courts and is facing west or north. Regarding water, all new renovations are now along the western and northern borders and does not affect the water that they see in the area currently. Mr. Moser added that when they renovated the tennis courts they extended the storm sewer lines from the parking lot north and west to either side of the pickleball courts. The line came across to extend south by working its way around the club. When renovated, the parking lot will either have a storm trap or permeable surface so that water can seep through. This will be coordinated with the Village engineers and the plans have not been finalized yet. He added that Phase 3 is adding three pickleball courts and extending storm sewer lines to pick up drainage off of those courts. Their neighbors to the east are all lower in elevation than the club and they are working to capture any water to not affect them. Mr. Alex clarified that in the permitting process they must work with the Village engineering department who will ensure that storm water is addressed and that they may get bids for more than one plan to see what is most cost effective. He added that their members also do not want storm water on the property or in the parking lot. Regarding buffering, along their eastern boundary there are a number of trees and bushes and the houses cannot be seen through the buffering and the fence which has been in existence.
Chair Bromberg commented that there is sometimes confusion with lights and what zero cut off at the property means. And that lights are not spilling out onto a property just because they can be seen.
Commissioner Keefe commented that he thinks it is a reasonable plan and being well executed and he is in favor of it.
Chair Bromberg opened public comment on this matter.
Todd Brody of 573 Castlewood stated that he lives across from the parking lot and the entrance to the club. He asked if they will be removing trees on the northern edge. Mr. Moser replied that no trees will be removed to expand the parking lot, and the shrub line will remain. Mr. Brody commented that they will have double the amount cars there and sometimes people park up against the fence and block his driveway which can be a nuisance. He commented that the paddle ball is loud and adding pickleball courts will increase noise and he wants to be able to enjoy his yard. He asked if there will be any sound abatement. He commented that there are acoustic fences and wants to know what they will do for the sound. He stated that they do get water runoff from the road and some areas flood and he would like this to be handled in the plans.
Harry Steindler of 460 Castlewood stated that he also neighbors the club and that Tennaqua generally has been a good neighbor. He commented that the existing parking lot is up against the lot line and the only bushes screening his home are his bushes. He stated that he is not sure if there is anything there to buffer this and the lot line is against the fence. He stated that they have storm water flooding, and he does not want this to be made worse and he would like them to consider improving the existing parking lot with a permeable surface to reduce runoff. He agreed that pickleball sound barriers should be added. He also commented that the sound from parties at club sometimes have speakers facing their houses and asked if they can add some kind of sound barrier or have music face away from the homes. He concluded that he would like some things done to help the neighbors more, but generally the plans are good and Tennaqua is a good neighbor. He added that he wants to be sure contractors only work within the Village’s required work hours for construction.
Mr. Alex replied to comments stating that he appreciates their feedback and asked the Commission to recognize that Tennaqua sits right on Interstate 294. The sound of a ball being hit by a paddle 300 feet away compared to trucks and noise from I-294 on a regular basis is indiscernible. Any barriers they could add would not drown out the sound of the traffic. Mr. Alex appreciates their concerns, but the real noise intrusion in the area will always be I-294. As he looks at approaching neighbors’ concerns in this request and throughout the master planning process and going through the permitting process, he would like to remind them that when they originally submitted the master plan and added pickleball courts, they put them further away at significant additional cost of over $150,000 more. He does not have an objection to doing the right thing and spending extra money to address concerns if they are reasonable, and that is what they will continue to do. Regarding the parking lot, they are committed to making sure storm water is dealt with. Regarding the noise of the pickleball courts, investing in sound barriers for them when the homes are over 300 feet away does not make sense. Mr. Mosser added that additional storm water will be addressed when they tear down and replace the clubhouse in Phases 3 and 4, as they will be moving the clubhouse and will add storm sewer lines to tie in when they tear the existing building down.
Chair Bromberg asked if the pickleball courts will be wrapped in cloth. Mr. Moser replied that yes, it is a vinyl coated chain link fence which is for sound and also blocks the wind. However, the white noise from the sound wall from the highway is significant and this will not affect that.
Chair Bromberg stated that the Plan Commission has concluded public testimony and will deliberate their recommendation on this matter. He stated that this portion of the meeting is open to the public, but no new testimony will be taken unless requested by the Commission. He stated that the Plan Commission is a recommending body, a written recommendation will be forwarded to the Village Board of Trustees for final action on this matter.
Commissioner Schulman commented that storm water and sound were his concerns and sound has been addressed by the petitioners and as long as storm water continues to be addressed as they improve the property then he is satisfied. He commented that the improvements in this phase will not affect properties to the east and regarding sound, this club has been there for 40 years before there were homes there. He believes that pickleball noise at this distance trails off and is a lot less than the highway noise. He concluded that he has no issues with the plans.
Commissioner Goldstone agreed and commented that the pickleball courts along 294 and are over 300 feet away and Tennaqua sounds committed to addressing the drainage.
Commissioner Keefe commented that they will not execute their plans without Village permitting and they will make sure drainage is addressed with engineering plans. He does not believe that pickleball noise will overcome the tollway noise. He thinks the plan is reasonable as it is. Chair Bromberg agreed.
Mr. Nakahara stated that the petitioner has started conversations with Village engineers, and they do not have any concerns. And as part of the permitting process they will have to address storm water requirement to be approved by the Engineering Department.
Commissioner Goldstone moved, seconded by Commissioner Keefe, to approve the request for an amendment to a Special Use to allow changes to an approved Master Plan for renovations to the Tennaqua Club at 1 Tennaqua Lane. The motion passed with the following vote.
Ayes: Keefe, Goldstone, Schulman, Bromberg (4)
Nays: None (0)
Mr. Ryckaert reported that this matter will go before the Village Board on June 20, 2023.
DOCUMENT APPROVAL
1. May 11, 2023 Plan Commission Minutes
Commissioners Crist and Schulman provided clerical errors to the minutes. Commissioner Goldstone moved, seconded by Commissioner Lubezny to approve the minutes. The motion passed with a unanimous voice vote.
Items from the Staff
Mr. Ryckaert reported that the next meeting will be on June 8, 2023 at 7:30 P.M. at Deerfield High School. As well as regular meetings on June 22 and 29, 2023.
Designation of Representative for the next Board of Trustees Meeting Chair Bromberg will attend the June 20, 2023 Village Board of Trustees Meeting. Adjournment
There being no further discussion, Commissioner Schulman moved, seconded by Commissioner Goldstone to adjourn the meeting at 8:58 P.M. The motion passed with a unanimous voice vote.
https://www.deerfield.il.us/AgendaCenter/ViewFile/Minutes/_05252023-995
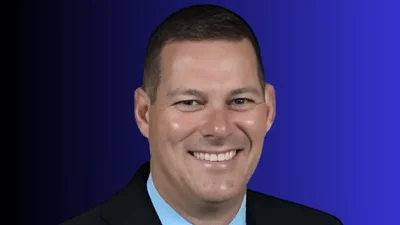
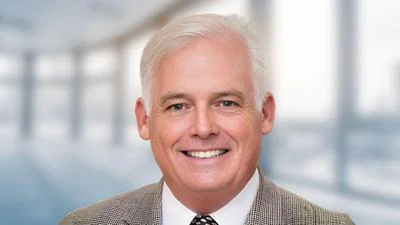
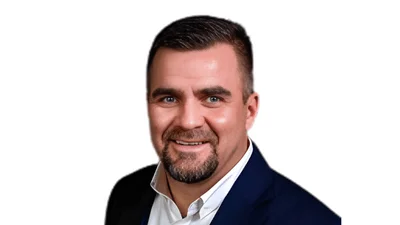
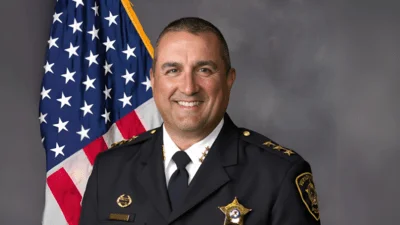
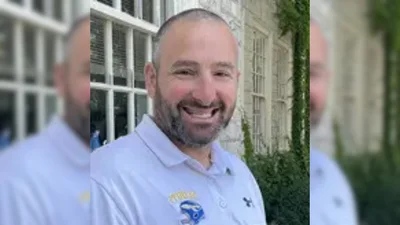
 Alerts Sign-up
Alerts Sign-up