Jeff Hoobler - Councilmember | City of Highland Park Website
Jeff Hoobler - Councilmember | City of Highland Park Website
City of Highland Park Plan and Design Commission met Nov. 19
Here are the minutes provided by the commission:
CALL TO ORDER
At 7:04 p.m., Chairperson Moore called the meeting to order. This Commission meeting takes place on-site.
Staff was asked to call the roll.
ROLL CALL
Commissioners Present: Chairperson Moore; Commissioners Henry, Kerch, & Nanus
Commissioner Absent: Hecht & Mantis
Councilmember Present: Lidawer
Student Council Present: Mendoza
Staff declared that a quorum was present.
Guests Present: Bob Remsing, President & General Contractor/Remsing Construction Co., Inc.
Hal Francke, Attorney/Meltzer Purtill & Stelle LLC
Heidi Smith, Executive Director/Highland Park Public Library
Darren Schretter, Principal & Scott Delano, Design Principal/Studio GC
Michael Werthmann, Principal/KLOA
Staff Present: Fontane & Burhop
Others Present: Marcus Martinez & Hannah Saed, Corporation Counsel/Elrod Friedman LLP
Gale Cerabona/Recorder
APPROVAL OF MINUTES
Special Meeting of the Plan and Design Commission – November 5, 2024
Commissioner Kerch moved to approve the November 5, 2024, PDC special meeting minutes. Commissioner
Henry seconded the motion. Commissioner Nanus noted his name was spelled incorrectly
On a voice vote
Voting Yea Chairperson Moore; Commissioners Henry, Kerch, & Nanus
Voting Nay: None
Chairperson Moore declared that the motion passed unanimously.
SCHEDULED BUSINESS
1. Design Review with Exterior Lighting, Landscaping, and Other Variations (2860 Skokie Valley Road)
Senior Planner Burhop explained the proposal:
• Site Plan (B3 District)
• Background (came before the PDC twice in the past)
• Proposed Photometric Amendments & (height) Variation
• Existing Condition Photos were shown
• Proposed Landscaping Variations
• Relocation Plan (of plantings)
• Amended Plan (Landscaping)
• Approval Process & Recommendation
Commissioner Kerch asked how the light poles got there if they weren’t approved. Senior Planner Burhop said he will defer to the Applicant. Burhop indicated the City became aware of the issue and the property must come into compliance.
Petitioner, Mr. Bob Remsing, President & General Contractor, said the architect made a mistake. He noted, regarding landscaping, they communicated with Illinois Department of Transportation/IDOT Staff for a drainage plan, so landscaping was relocated 70’ to the south per IDOT. Substantial changes were made to the civil plans.
Commissioner Kerch asked if this is related to storm water. Mr. Remsing explained island issues, storm trap.
He noted, as concrete was placed, bushes needed to be relocated.
Chairperson Moore asked if anyone in the audience wishes to speak. There was no one.
Commissioner Kerch moved to approve the design review for landscaping and lighting variations with the two conditions as recommended by Staff. Commissioner Nanus seconded the motion.
Further discussion took place. Commissioners Kerch & Henry expressed their dismay at the 25’ light poles.
Chairperson Moore said she is not happy about being asked for forgiveness.
Councilperson Lidawer asked, since the Applicant is in violation, if there’s a fine. Director Fontane explained the options. He noted the Applicant is, in good faith, rectifying this issue and opted to come before the PDC.
Corporation Counsel Martinez reminded the PDC should focus on the standards and explained same.
Commissioner Henry identified the code says 22’ and is consistent. Corporation Counsel Martinez said this pertains to design standards, not zoning. He noted each property is unique.
Commissioner Kerch said 3’ may not make a noticeable difference.
On a roll call vote
Voting Yea Chairperson Moore; Commissioners Henry, Kerch, & Nanus
Voting Nay: None
Director Fontane declared that the motion passed unanimously.
2. Public Hearings
a. Zoning Map Amendment (Re-zoning) to Public Activity/PA District (494 Laurel Ave., 466 Laurel Ave., 444 Laurel Ave., 1755 Laurel Ave., 1755 St. Johns Ave., 1707 St. Johns Ave., and City Parking Lot Southeast of Hazel Ave. and St. Johns Ave. intersection)
b. Plat of Re-subdivision with variations (494 Laurel Ave., 1755 Laurel Ave., and 1755 St. Johns Ave.)
c. Special Use Permit for a Library Conditional Land Use and Addition (494 Laurel Ave., 1755 Laurel Ave., and 1755 St. Johns Ave.)
d. Special Exception to the off-street parking and loading requirements for the Library (494 Laurel Ave., 1755 Laurel Ave., and 1755 St. Johns Ave.)
e. Design Review for an addition and exterior changes to the Library (494 Laurel Ave., 1755 Laurel Ave., and 1755 St. Johns Ave.)
Commissioner Henry advised he served on the Library board for years, and believes there is no conflict of interest.
Senior Planner Burhop reviewed the plans:
• Recommendation (location map was highlighted; addition; rezoning parcels)
• 5 Actions
• Land Use Analysis (Library is a Conditional Use)
• Proposed Addition (west side of Library)
• Setbacks (will comply if rezoned)
• Height & Elevations (complies)
• Special Exception – Library
• Neighborhood & Context
• Landscaping/Exterior Lighting
• Subdivision Review
• Approval Process & Recommendation
Some questions for Staff…..
• Commissioner Kerch asked:
o if there are 6 addresses. Senior Planner Burhop replied – yes, identified same, and explained ownership. Two are vacant, the Library is on 2 parcels, there’s a vacant accessory structure, a Rose Garden property, and Highland Park City Hall.
o what is being subdivided on the re-subdivision. Senior Planner Burhop said the Library parcel and Park District-owned property.
• Commissioner Nanus asked why this public access wasn’t considered in the past. Director Fontane said the PA Zoning District was thought of in the early 2000s; was intended for all publicly-owned land. He shared other rezoning cases.
• Chairperson Moore said now this is handled on a case-by-case basis. Director Fontane added – as well as the Districts’ consent. Senior Planner Burhop stated this is not a PUD, automatic trigger, or bulk relief.
Chairperson Moore swore in Petitioner representing the Park District, Hal Francke, Attorney at Meltzer Purtill & Stelle LLC, 1515 Woodfield Road, Suite 250, Schaumburg, IL, and team. Mr. Francke introduced Heidi Smith, Executive Director at Highland Park Public Library, 494 Laurel Avenue, Highland Park, IL; Darren
Schretter, Principal & Scott Delano, Design Principal at Studio GC, 233 W. Jackson Boulevard, Suite 1200, Chicago, IL; & Michael Werthmann, Principal at KLOA, 9575 W. Higgins Road, Suite 400, Rosemont, IL.
Mr. Francke stated land transfers are in progress. The subject property is the City property and Library property. He presented the requests:
• Zoning of Subject Property & Surrounding Area
• Requested Relief (Library has been operating for 90+ years; legal nonconforming uses; consolidating existing lots; Lot 1; lot line goes through Stupey Cabin and shed)
Ms. Smith continued:
• Project Background (completion in 2025-2026)
• Project Priorities
Mr. Schretter continued:
• Site Plan (single-story building; mechanicals on roof)
Mr. Delano continued:
• West Elevation (gable; identical in proportion; materials were displayed)
• North Elevation (a setback with smoother stone)
• South Elevation (Rose Garden)
• Exterior Renderings (east includes landscaping)
• Stone Match Exhibit
Chairperson Moore asked if the stone is actual rather than manufactured. Ms. Smith said it is actual stone.
Mr. Werthmann continued:
• Parking Analysis & Conclusions (more than enough parking)
Commissioner Henry said there was a parking lot on the north side of Laurel Avenue. Many participants at the Library are seniors. He asked if Library Staff considered using this lot or the two lots to the east. Ms. Smith said the Library has not pursued rental spaces due to not being perfect fits. Regarding the two City lots, adding asphalt is not desirable; not changing an alternate traffic pattern. Director Fontane noted there is parking across the street.
Councilperson Lidawer concurred and asked:
• if parking will be available for the life of the building. Ms. Smith said her hope is, with expanded space, there will be an increase in patrons and, therefore, the need for added parking.
• if additional patrons are being taken into account. Ms. Smith said as they are an early voting location, current parking lots are closer than those on the east side; adequate to meet the need.
Mr. Werthmann added there are already parking assets that are underutilized; is comfortable that there is sufficient parking downtown.
Chairperson Moore asked if anyone in the audience wishes to speak. She swore in the following:
• Margo Sayer who asked what the rezoning allows. And why now? She asked what is in place to protect homeowners. If rezoned, will there be another neighborhood meeting?
Chairperson Moore said the Use will come back to the PDC. Director Fontane stated there are a number of Uses. He noted Staff would provide this information. Senior Planner Burhop asked that Ms. Sayer reach out, and he will explain further. He noted the PA District is pretty restrictive; only allows government facilities as general uses.
• Ernie Reinstein said the beautiful open green space will go away forever. There is other land to expand (behind, etc.). He asked the Petitioner to reexamine this and return to the PDC. The current setback is a hidden gem that should be retained.
Chairperson Moore asked if there is a setback. Senior Planner Burhop said the proposed setback to the west is 29’. The required setback is 0’.
• Katherine Lambrecht noted Stupey Cabin is owned by the Highland Park Historical Society. She said it would be nice to be notified directly.
• Jean Meier is in favor of improvement and is a frequent Library user. This is an unnecessary use of taxpayer funds. She said there are many meeting rooms in Highland Park and identified same. A huge building is not needed as green space would be removed.
• Joann Bernstein concurred about destroying the beautiful setback; view will be destroyed. She noted the design is uninspired. An Addition could be quite different, perhaps glass; opposed to a western expansion. The PDC should be involved sooner. Other current buildings could be utilized.
This is too big a project and is misdirected; very disappointed.
• Jason Dreifuss concurs with Mr. Reinstein. He doesn’t know where the statue is going. He thinks this is bad; loves the green space. There is a community of school-age kids. Mr. Dreifuss asked what is on the southeast corner of Hazel, and why it is being rezoned. There may be more traffic. People already drive fast. He asked if the displayed stone is actually what is being placed.
• Joe Reinstein echoes his brother’s comments about green space. It is not a good idea to lump all of these subjects together (Map Amendment, Plat of Re-subdivision, Special Use Permit, etc.). He offered a family history of longevity and prominence in Highland Park. The position the PDC is in is not a good one, and the decision will serve the community for a century. More buildings are not wanted to the east. There are long-term implications. The Library should have public activity. The green space will never return. The Peter Voulkos statue hasn’t been mentioned. The façade/design/materials of the building could be separate from zoning, expansion, etc.
• Hanna Higgins said she defends green space as happiness is equated to green space. Peter Voulkos is a major artist. Highland Park is a cultured town. More meeting rooms are not needed. A children’s Library could be placed in another building. She loves the Library. Ms. Higgins pointed out the name of this town has the word Park in it.
• Joann Bernstein again spoke citing the Peter Voulkos statue and gave history of same. The sculpture cost $40,000. A committee from Washington selected the location for the sculpture. It is painful to see it moved. This wasn’t restored but rather painted black. There is discussion about restoring it now (there is bronze underneath).
Councilperson Lidawer confirmed there is discussion of restoring the sculpture at a cost of $80,000.
To move the sculpture, it would cost $750,000, and bids are still out.
Commissioner Kerch asked:
• how this came about and what the Committee of the Whole/COTW discussion was. Councilperson Lidawer said several locations for the statue were considered; two are possible.
•if the COTW discussed alternatives to the Addition of the Library. Councilperson Lidawer said they are not at that point yet.
• how the process started. Ms. Smith explained the engagement project began in 2023. She noted there were neighborhood meetings in February, 2024, and COTW meetings, etc. The Intergovernmental Agreement/IGA happened in September, 2024. Form, funding, etc. were discussed. Expansion to the east was not desirable to neighbors in 2014; a department would have to be relocated. Maintenance, personnel, entrance costs were discussed and are cost prohibitive.
Mr. Francke clarified the concept was discussed over the past year. The IGA requires this beginning process and input.
Commissioner Henry asked what the IGA is. Mr. Francke said the Park District owns the parcel. Other lands will be transferred to the City. The area could be developed for park space by the Park District. This addresses parcels for open space. There are no plans to change the City parking lots. He said nothing is changing with the Stupey Cabin (soon it will exist legally). Director Fontane concurred.
Corporation Counsel Martinez suggests focusing on tonight’s application and the requests before the Commission. Chairperson Moore shared it is important to learn about the land uses. Corporation Counsel Martinez reiterated this is a yes or no response.
Commissioner Henry said there are more than 5 issues. He explained same and noted the quagmire is a Special Use Permit and an Addition. Corporation Counsel Martinez said the Special Use permit is about how the land is being used. Director Fontane advised it is still a Conditional Use permit and explained same.
Corporation Counsel Martinez noted there isn’t a request for variation. The focus is on the Conditional Use.
Director Fontane reminded this is not a final action. It’s a recommendation to City Council.
Mr. Francke said the application is for a single Special Use permit. It is a combined project; existing structure plus what’s being added. He suggested referring to the 9 standards for the Conditional Use (which is a community need).
Councilperson Lidawer shared, on the west side, the distance of green space and the actual green space distance, not counting the entrance sidewalk. Senior Planner Burhop displayed a slide from his presentation and said, it is 28.9’ from the proposed Addition to the property line. Mr. Schretter said it is 17.10’ from the west property line to the proposed west-entrance sidewalk and indicated the plantings were proposed in35 between that space.
Commissioner Kerch moved to direct Staff to draft Findings of Fact approving 5 items and continue the public hearings and items to December 17, 2024. Commissioner Henry seconded the motion.
On a voice vote
Voting Yea Chairperson Moore; Commissioners Henry, Kerch, & Nanus
Voting Nay: None
Director Fontane declared that the motion passed unanimously. He said there would be no new notice, and the PDC meeting will take place at City Hall at 7 p.m.
OTHER BUSINESS
1. Information Item: Administrative Design Review Update
Senior Planner Burhop advised 482 Central was administratively approved for a new awning.
2. Next Regular Meeting – December 3, 2024
The next regular meeting will be December 3, 2024, in City Hall at 7 p.m.
4. Case Briefing
Director Fontane advised the Deere Park subdivision was approved by City Council.
BUSINESS FROM THE PUBLIC
There was no Business from the Public.
ADJOURNMENT
Commissioner Henry moved to adjourn the meeting at 9:39 p.m. Commissioner Nanus seconded the motion.
On a voice vote
Voting Yea Chairperson Moore; Commissioners Henry, Kerch, & Nanus
Voting Nay: None
Chairperson Moore declared that the motion passed unanimously
https://highlandparkil.iqm2.com/Citizens/FileOpen.aspx?Type=1&ID=3791&Inline=True

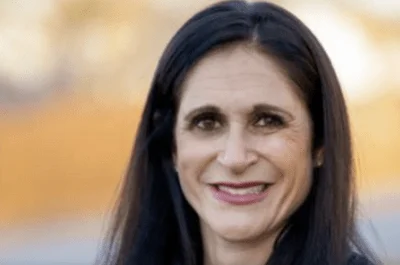
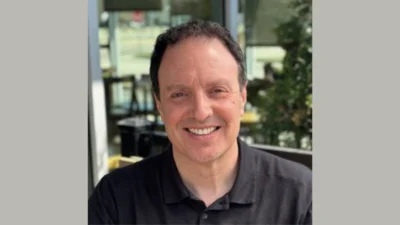
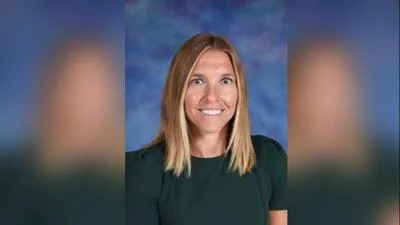
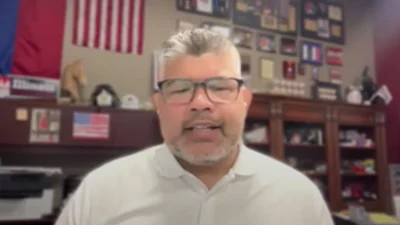
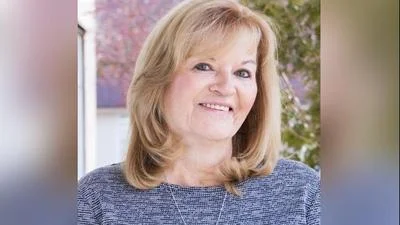
 Alerts Sign-up
Alerts Sign-up