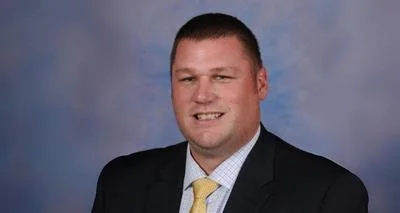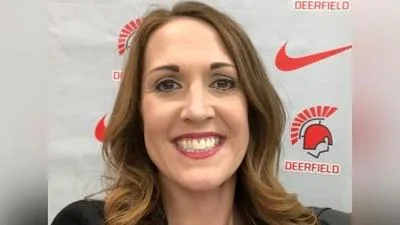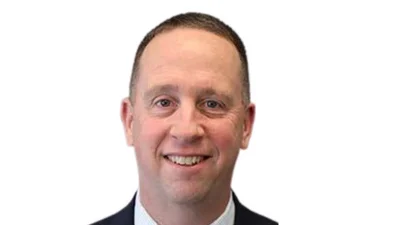City of Lake Forest Zoning Board of Appeals met April 24
Here are the minutes provided by the board:
A regular meeting of the Lake Forest Zoning Board of Appeals was held on Monday, April 24, 2023 at 6:30 p.m., in Lake Forest, Illinois.
Zoning Board of Appeals members present: Chairman Lisa Nehring and Board members Pete Clemens, James Moorhead, Ari Bass, Art Miller, and Henry Kleeman
Zoning Board of Appeals members absent: Laurie Rose
Staff present: Catherine Czerniak, Director of Community Development
1. Introduction of Board members and staff, overview of meeting procedures - Chairman Nehring
Chairman Nehring reviewed the meeting procedures and asked the members of the Board to introduce themselves.
2. Consideration of the minutes from the January 23, 2023 meeting. The minutes of the January 23, 2023 meeting were approved as presented.
Ms. Czerniak noted that due to technical difficulties, the petitioners will not be able to make presentations and directed the Board to refer to the documents in the packets.
3. Consideration of a request for a recommendation in support of a rear yard setback variance to allow an existing sunroom to be converted to an enclosed family room at 189 Summit Place.
Property Owners: James and Ann Pasquesi
Representative: Angelo Biondi, architect
Chairman Nehring introduced the agenda item and asked for any Ex Parte contacts or conflicts of interest.
Board member Bass stated that he met the petitioner while visiting the site and exchanged pleasantries. He stated that there was no substantive discussion and stated that he is able to consider the petition objectively.
Hearing no further declarations form the Board, Chairman Nehring invited a presentation from the petitioner.
Mr. Pasquesi stated that he and his family moved into the home in 2021 and are making upgrades while maintaining the character of the home. He stated that the deteriorated condition of the sunroom was a surprise. He stated that the space does not stay warm or cool depending on the season, adding that the space affects the functionality of the furnace for the entire house. He stated that the goal is to enhance the space to allow the family to enjoy it.
Mr. Biondi stated that the home is nonconforming to current zoning setbacks and encroaches into the rear yard setback. He stated that the sunroom will be reconstructed, on the existing foundation, as a family room. He stated that a fireplace is proposed within the existing footprint and emphasized that the chimney will not project beyond the existing walls. He noted that the existing space is plagued with condensation and mold as a result of the way it was constructed. He stated that the family room will be architecturally compatible with the house with a brick knee wall, vaulted ceiling, painted wood siding, and a brick veneer chimney.
Ms. Czerniak noted that the lot is irregularly shaped and is located on a curving street. She stated that the lot was created in the early 1900’s and the house constructed in the 1950’s, all prior to adoption of the current setback requirements. She noted that about 15 years ago the prior property owner was granted a variance for the addition of what is today the sunroom. She stated that based on information from the petitioner, the space is not functional and in deteriorating condition. She noted that the proposed enclosed space will mitigate lighting impacts because the room will be solid, rather than glass as it is currently. She reiterated that no change in the footprint is proposed. She noted the Board received a letter from the neighbor to the south expressing concerns about light and activity impacts and requested additional landscape screening. She stated that the conditions recommended in the staff report are intended to address the concerns raised at least in part.
In response to questions from Board member Kleeman, Ms. Czerniak confirmed that the property owner received a copy of the letter from the neighbor.
In response to questions from Board member Bass, Ms. Czerniak stated that because there is no footprint change, and because the space is already enclosed, the building square footage does not change. She confirmed that the variance requested in the past was granted.
In response to questions from Board member Clemens, Mr. Biondi clarified the location of the entrance to the neighboring home and its relationship to the petitioners’ backyard.
In response to questions from Board member Moorhead, Mr. Pasquesi confirmed that a permit was issued for the six foot tall fence that was recently installed along the shared property line with the neighbor to the south.
In response to questions from Board member Clemens, Mr. Pasquesi explained that he sent out letters to the neighbors explaining the proposed project and invited their comments. He noted that he did not receive feedback from the neighbor to the south.
Hearing no further questions from the Board, Chairman Nehring Invited public comment, hearing none, she invited final questions and comments from the Board.
In response to questions from Board member Bass, Mr. Biondi stated that at the peak, the family room will be two feet taller than it is currently. He stated that the increase in height allows the ceiling of the family room to be aligned with the ceiling in the house.
Board member Clemens noted that the letter from the neighbor to the south was just received and said that he would like the opportunity to view the proposed family room and the rear yard from the neighbor’s perspective.
Board member Miller provided some history on the property noting that it was subdivided from a larger lot in the neighborhood and as a result, is awkwardly shaped making it difficult to construct a house in compliance with the setbacks, on the property. He stated that some plantings along the fence could be helpful to provide privacy for both the petitioner and the neighbor.
Mr. Pasquesi stated that he intends to add landscaping to the property after the proposed construction is completed.
In response to the Board’s discussion, Ms. Czerniak offered that if desired, the Board could recommend approval subject to a condition requiring enhanced landscaping along the fence on the south property line.
Board member Miller stated support for a condition of requiring enhanced landscaping along the south property line.
Board member Kleeman pointed out that the letter from the neighbor did not request denial of the petition, but instead requested landscape screening. He stated confidence that the issue can be resolved with City staff and the neighbor.
Board members Bass and Moorhead agreed with Board member Kleeman’s comments and stated support for the variance as requested.
In response to a question from Board member Clemens, Mr. Pasquesi stated his preference to retain the fence that was recently installed even with the addition of landscaping. He noted that there is also a fence on the neighboring property noting that with vegetation, there will be a screen of about seven feet in height between the two properties.
Chairman Nehring pointed out that the fence was installed with a permit issued by the City. She agreed that some reasonable amount of additional landscaping should be installed. Hearing no further comments from the Board, she invited a motion.
Board member Moorhead made a motion to recommend approval of a variance from the rear yard setback to allow reconstruction of the sunroom as a family room wholly within the existing footprint. He stated that the recommendation is based on the findings detailed in the staff report and incorporates the Board’s deliberations as additional findings. He stated that the recommendation is subject to a landscape plan and the installation of reasonable landscaping along the fence on the south property line.
The motion was seconded by Board member Bass and approved by a vote of 6 to 0.
4. Consideration of a request for a recommendation in support of variances related to the proposed reconfiguration of the driveway including the addition of a second curb cut at 370 E. Onwentsia Road.
Property Owners: Patrick and Joanna Marshall
Representative: Patrick Marshall
Chairman Nehring introduced the agenda item and asked for any Ex Parte contacts or conflicts of interest.
Board member Clemens noted that he met the property owner when visiting the site but noted that there was no substantive discussion about the petition adding that he is able to objectively consider the petition.
Board member Bass stated that he also met the petitioner while visiting the site and exchanged pleasantries. He stated that there was no substantive discussion, adding that he will be able to consider the petition objectively.
Chairman Nehring stated that she also met the petitioner while at the site but had no substantive discussion about the petition. Hearing no further declarations, she invited a presentation from the petitioner.
Mr. Marshall distributed a conceptual landscape plan for the front yard noting that it was prepared since the Board received the packet. He stated that he is seeking a variance to allow the installation of a circular driveway in the front yard and the addition of a second curb cut on Onwentsia Road. He stated that he and his wife purchased the home in 2021 and have since undertaken some renovations, noting that the home is 100 years old. He stated that after living in the home for some time, it has become obvious that the driveway is problematic. He pointed out that due to the original siting of the home, the driveway is very narrow at the point where it passes the house and in fact, needs to be reduced in with because it was discovered that a portion of the driveway encroaches on to the neighboring property to the east and must be removed. He stated that there are multiple drivers in his household including newer drivers. He stated that backing out of the driveway is problematic because of the congestion on Onwentsia Road that occurs throughout the school day and pointed out the large Country Day School parking lot across the street and just east of his home. He stated that the road is congested with parents dropping off and picking up children and with pedestrians and bicyclists using the street and the sidewalk in front of his home. He stated that the circular drive and second curb cut will improve safety for his family and for those using Onwentsia Road. He stated that the intent is not to have cars parked in front of the house but instead to use the driveway for improved circulation. He stated that he has discussed the plan with an arborist and with his landscaper and stated that efforts will be made to preserve and protect the tree on his property, the parkway tree, and the tree on the neighboring property to the west. He stated that drainage will be addressed as directed by the project engineer and the City engineer.
Ms. Czerniak noted that the property is nonconforming to current setbacks. She acknowledged the congestion that occurs on this block of Onwentsia Road during drop off and pick up hours for the Lake Forest Country Day School. She noted that Onwentsia Road is also designated as a bicycle route in the City’s Bicycle Master Plan as an alternative to Deerpath. She reviewed the three variances that are requested. She stated that a variance is requested to allow a second curb cut on a property with less than the required 120 foot minimum street frontage. She noted that the property has 100 feet of street frontage. She stated that a variance is requested from the 20 foot side yard setback to allow the new curb cut and a portion of the new driveway to be located within the side yard setback, in the front yard. She noted that the third variance is to allow a driveway wider than 16 feet within the front yard setback. She explained that at the point where the new driveway connects to the existing driveway, the pavement, out of necessity, is wider than 16 feet. She noted that the property to the west, adjacent to the proposed curb cut, is a large lot fronting on Green Bay Road so the impact of the new curb cut on that property should be minimal. She confirmed that there are three trees of concern and acknowledged the petitioner’s intent to take all necessary precautions to preserve and protect the trees. She stated that the staff report presents findings in support of the requested variances.
In response to questions form Chairman Nehring, Ms. Czerniak acknowledged that a letter was received from a neighboring property owner expressing concerns about drainage. She stated that prior to the issuance of permits, drainage and grading plans will be required and will be subject to review and approval by the City Engineer.
In response to questions from Board member Miller, Ms. Czerniak stated that no other Board or Commission review is required for the proposed modifications to the driveway.
In response to questions from Board member Miller, Mr. Marshall confirmed that he spoke to his neighbors about the project. He noted that the neighbors to the east have longer driveways and in some cases, on site parking areas, that provide for functional circulation on those properties obviating the need for a second curb cut.
In response to questions from Board member Clemens, Mr. Marshall confirmed that it is not the intention to park vehicles in front of the house. He stated that ideally, vehicles will be parked on the east side of the property, in the existing driveway.
In response to questions from Chairman Nehring, Mr. Marshall confirmed that behind the home, the driveway will be expanded by about three or four feet but noted the area will not be sufficient to accommodate turning movements.
Hearing no further questions from the Board, Chairman Nehring invited public comment. Hearing none, she invited final questions or comments from the Board.
Board member Miller noted the historic importance of the house and its elegance. He discouraged the petitioner from hiding the house from the street with too much landscaping. He stated that the plan presented is reasonable given the congestion on the street. He suggested keeping the front of the house uncluttered.
Mr. Marshall stated that he is aware of the need to balance showcasing the house with providing privacy for his family.
Hearing no further comments from the Board, Chairman Nehring invited a motion.
Board member Bass made a motion to recommend approval of the variances as requested to allow a circular driveway and second curb cut. He stated that the recommendation is based on the findings as detailed in the staff report and incorporates the Board’s deliberations as additional findings. He stated that the recommendation is subject to the following conditions.
1. Attention should be paid to assuring proper stormwater management on the site.
2. Efforts shall be made to protect existing quality trees on the site, on the neighboring property, and in the parkway during construction.
3. Landscaping in the front yard should balance the need for privacy for the family with the opportunity to view the historic home to some extent from the streetscape.
The motion was seconded by Board member Moorhead and approved by a vote of 6 to 0.
5. Public testimony on non-agenda items.
No public testimony was presented to the Board on non-agenda items.
6. Additional information from staff.
In response to a question from Board member Kleeman, Ms. Czerniak confirmed that the petition related to the Deerpath Park athletic fields is expected to return to the Board for action at an upcoming meeting pending receipt of updated plans.
In response to a question from Board member Clemens, Ms. Czerniak stated that she believes the project on Highview Terrace is moving forward.
The Board recognized outgoing Chairman Lisa Nehring for her leadership and contributions to the community.
Ms. Czerniak stated that Chairman Nehring will be invited back to a future meeting to be formally recognized for her time on fhe Board.
The meeting was adjourned at 7:16 p.m.
https://cms9files.revize.com/cityoflakeforestil/Document_center/Agendas%20and%20Minutes/Zoning%20Board%20of%20Appeals/2023/Minutes/Zoning%20Board%20of%20Appeals%20Minutes%204.24.2023.pdf





 Alerts Sign-up
Alerts Sign-up