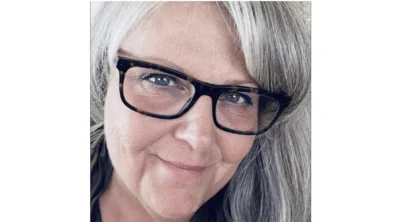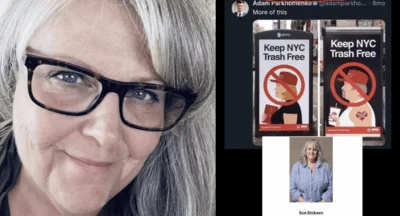Village of Deerfield Appearance Review Commission Met March 22.
Here is the minutes provided by the commission:
A meeting of the Appearance Review Commission was held electronically at 7:30 p.m. Chairperson Lisa Dunn called the meeting to order at 7:30 p.m.
Present were:
Beth Chaitman
Lisa Dunn, Chairperson
Sherry Flores
Troy Mock
Amy Schneider
Absent were:
Jason Golub
Daniel Moons
Also Present:
Liz Delevitt, Planning & Design Specialist
Jeri Cotton, Secretary
Andrew Lichterman, Assistant Village Manager (present at Village Hall) Public Comment:
There were no emails received before the meeting and no one present at Village Hall for Public Comment.
Document Approval
Ms.Flores moved to approve the minutes from the February 22, 2021 Appearance Review Commission meeting. Ms. Chaitman seconded the motion. The motion passed by the following vote:
AYES: Chaitman, Flores, Mock, Schneider, Dunn (5)
NAYS: None (0)
Business:
1. Marcus, 720 Waukegan Road – Wall Sign
Chris Siavelis with CRM Properties explained Marcus will be taking over the former Runway location. They propose a sign that is compliant with the Deerfield Square Sign Criteria. The letters will be 18” high with white faces and white returns. The backer panel insert will be new.
Ms. Flores moved to approve the signage for Marcus as presented. Ms. Schneider seconded the motion. The motion passed by the following vote:
AYES: Chaitman, Flores, Mock, Schneider, Dunn (5)
NAYS: None (0)
2. Club Pilates, 47 Waukegan Road – Wall Sign and Pylon Panel Signs
Janet Asbury, Owner of Club Pilates and Michelle Martinez with TFA Signs were present. Ms. Asbury explained the signs were designed in conjunction with the Landlord and Village requirements. They will have a wall sign and four (4) pylon panel signs. Ms. Martinez explained the wall sign will be 14’-1¼” wide x 24” high. It will be front-lit and
back-lit with white LED. The letters and logo will have white acrylic faces with the first surface as black. They will appear black during the day and illuminate white at night.
The Commissioners discussed the wall signs and the items outside of the Cadwell’s Corners Sign Criteria. The petitioners propose to display a logo and use a letter stroke less than 3 inches. Both of these items are prevalent throughout the shopping center. Ms. Martinez explained if they have a 3-inch letter stroke, the sign would have to be larger to keep consistent with their corporate branding. Ms. Flores noted the Quaker Ridge, NY location has a bolder stroke. Ms. Asbury explained Quaker Ridge is in a different state and has a much bigger storefront. Ms. Flores believes the stroke could be bolder to meet the criteria. Ch. Dunn questioned how much wider the sign would be if they added ¼ inch to the letter stroke. Ms. Martinez believes there is not enough room on the sign band. The other Commissioners were okay with the letter stroke as presented. Ms. Delevitt explained this is an exception frequently permitted by the Landlord. Mr. Mock questioned whether the logo is allowed. Ms. Delevitt noted many of the stores have had a logo approved by the Landlord and the Commission. Typically, if the logo fits with the brand identity, it has been allowed. Ms. Schneider believes the logo is necessary to recognize the brand. Mr. Mock suggested removing the logo so the letter stroke could be bolder. Ms. Flores noted the other locations have a logo.
Ms. Martinez presented the two (2) color options proposed for the pylon panels. The preferred panel option will have a 3M 3630-61 slate gray background with white letters. The other panel option would have the required white background with black letters. Mr. Mock prefers the white background. He thinks once we start allowing different color backgrounds on the sign that the whole composition will look like a patchwork. The Commissioners believe the white background would be more readable. Ch. Dunn questioned whether the letters seem too small on the pylon sign. Mr. Mock suggested removing the logo to increase the letter size and make it more readable. The Commissioners believe the letter size as presented is not readable. Ms. Martinez suggested making the letters and logo larger on the pylon sign panels. Ms. Delevitt noted the petitioner can enlarge the letters as long as they maintain 1 inch of white space around on all sides. Ch. Dunn noted the lettering is currently 31.36 inches wide and could only enlarge to 34 inches wide. Ms. Flores suggested tightening up the space around the logo for extra room. Ch. Dunn asked if the letters could be stacked. Ms. Martinez explained their logo is linear, not stacked. Ms. Schneider noted there is a stacked version online. Ms. Asbury noted the stacked sign is not on a pylon. Ms. Delevitt questioned whether they have enough height on the sign to consider stacking. Ms. Schneider suggested the logo could be to the left of the stacked letters. Ms. Martinez explained they could have the circular logo at the top and the words “Club Pilates” below if the branding allows this. Ch. Dunn questioned how stacking the letters could make them larger. She encouraged the petitioner to choose whichever layout will result in larger letters. Ms. Martinez believes having the letters slightly closer to the logo and the entire sign enlarged, but remain linear would be best. Ms. Delevitt explained the Commission could approve the signs now subject to a final review this week by Staff and the Chairperson for compliance.
Ms. Schneider moved to approve the Club Pilates wall sign as submitted. The monument sign panels will have a white background and black letters. The letters will be up to 34 inches wide while maintaining the 1-inch white space border and moving the letters slightly closer to the logo. The petitioner will send the new sign size to Ms. Delevitt for approval. Ms. Flores seconded the motion. The motion passed by the following vote:
AYES: Chaitman, Flores, Mock, Schneider, Dunn (5)
NAYS: None (0)
3. BP, 1 Waukegan Road – Fuel Price Sign, Final Review
Art Solis with North Shore Signs was present. He explained the sign has not changed from their Preliminary Review in December. The request for the sign height, depth, face area and two (2) LED fuel pricers remains. It is similar to the BP location that was approved in Deerfield, but without the two (2) LED fuel pricers. Ms. Delevitt explained they appeared before the Board of Zoning Appeals (BZA) and received approval for the four (4) requested modifications. Mr. Mock noted the sign would now meet the Code. Ms. Delevitt explained the sign meets the Code, pending approval from the Board of Trustees. Mr. Solis noted the BZA approved the signs as designed, noting diesel is necessary for this client as they are the only station in Deerfield that sells diesel fuel. Ms. Flores likes that the structure is the same as the other BP on Waukegan Road.
Ms. Chaitman moved to approve the BP double face illuminated display sign as approved by the BZA, pending Board approval. Ms. Schneider seconded the motion. The motion passed by the following vote:
AYES: Chaitman, Flores, Mock, Schneider, Dunn (5)
NAYS: None (0)
4. Carson’s Ribs, 200 Waukegan Road – Building Changes
Cullen DeCuna, Project Designer for Carson’s Ribs and Steven Kolber, Principal of Kolbrook Design were present. Mr. Kolber explained the pricing came in higher than anticipated, resulting in some changes. The previous design had a linear addition to the dining room that made the roofline longer and an executive office addition in the rear of the building. They removed both additions from the proposal and expanded the bar into the outdoor patio. The patio on the north side of the building will be enclosed with large operable windows for ventilation. They maintained the same material palette on the entire building, but the geometries are different from what was originally proposed. The new covered exterior is a nice opportunity for another bar and seating area. The enclosed area has operable panes of glass to provide airflow.
Mr. Mock expressed some concern about the shape of the new addition and the materials chosen. He does not understand why the new addition uses a different form, but the same materials. He suggested the flat roof structure should have a different material palette rather than blending in. Mr. Kolber explained they do not have room for expansion beyond the existing patio due to setback requirements. The original dining area still has the frame and gable. They believe the flat area stands alone. Mr. Mock believes the whole project looks like three (3) different buildings. He would prefer to see different materials rather than blending it in. Mr. Kolber explained the dining experience of the enclosed area is different from the rest of the building. They are not having outdoor seating, but the enclosed area will have an outdoor feel. Mr. Mock believes the interior space will work well, but does not believe the element go far enough without using different materials.
Ch. Dunn asked about the exterior lighting and landscape changes. Mr. Kolber explained they are still using the same sconce fixtures previously approved, but their locations changed. He explained the planter in front is a little longer, and they added a planter to the north. The existing landscape area on the south elevation will remain. Ch. Dunn ensured the mechanicals would be screened. Ms. Flores questioned if any part of the patio would remain. Mr. Kolber explained the entire patio is enclosed, but the windows will open in the new addition.
Ms. Schneider moved to approve the Carson’s Ribs design changes as proposed. Ms. Chaitman seconded the motion. The motion passed by the following vote:
AYES: Chaitman, Flores, Schneider, Dunn (4)
NAYS: Mock (1)
Items from the Commission
Ms. Schneider explained the new restaurant Scrambled has a banner displayed. Ms. Delevitt noted they are coming before the Commission for their new signage. Right now, the Village has been lenient during the pandemic on temporary signage, but the Staff will start addressing them.
Mr. Mock noted there is an a-frame sign in front of Nothing Bundt Cakes. Ms. Delevitt will check if it is blocking the sidewalk.
Ms. Schneider noted the Jewel-Osco sign is still causing confusion. Vehicles are stopping abruptly, because they think the directional sign is a stop sign. Ms. Schneider believes it is a safety issue. Ms. Delevitt has been in contact with them.
Ms. Flores noted there is a temporary sign for Premiere Martial Arts. Ms. Delevitt explained Staff is looking into it. She explained they are required to go to the Plan Commission and Board of Trustees before they open, as they are not a permitted use.
Mr. Mock noted Worldwide Liquors is still a sign travesty. Ms. Schneider noted Kay’s Foot Spa has a large banner by their parking area. Ms. Flores asked if a Help Wanted sign is allowed for Chipotle. Ms. Delevitt noted there is a size and time restriction for Help Wanted signs.
Items from Staff:
Ms. Delevitt noted Staff is continuing to discuss how to address the temporary signage moving forward. Next month the Commission will have a full agenda with four (4) new businesses including a coworking building and a new restaurant.
Public Comment
Ms. Delevitt and Mr. Lichterman indicated there was no Public Comment received during the meeting.
Adjournment:
There being no further business or discussion, Mr. Mock moved to adjourn the meeting. Ms. Flores seconded the motion. The motion by the following vote:
AYES: Chaitman, Flores, Mock, Schneider, Dunn (5)
NAYS: None (0)
The meeting was adjourned at 9:00 pm. The next regular meeting of the Appearance Review Commission will be held on April 26, 2021 at 7:30 pm.
http://www.deerfield.il.us/AgendaCenter/ViewFile/Minutes/_03222021-738





 Alerts Sign-up
Alerts Sign-up